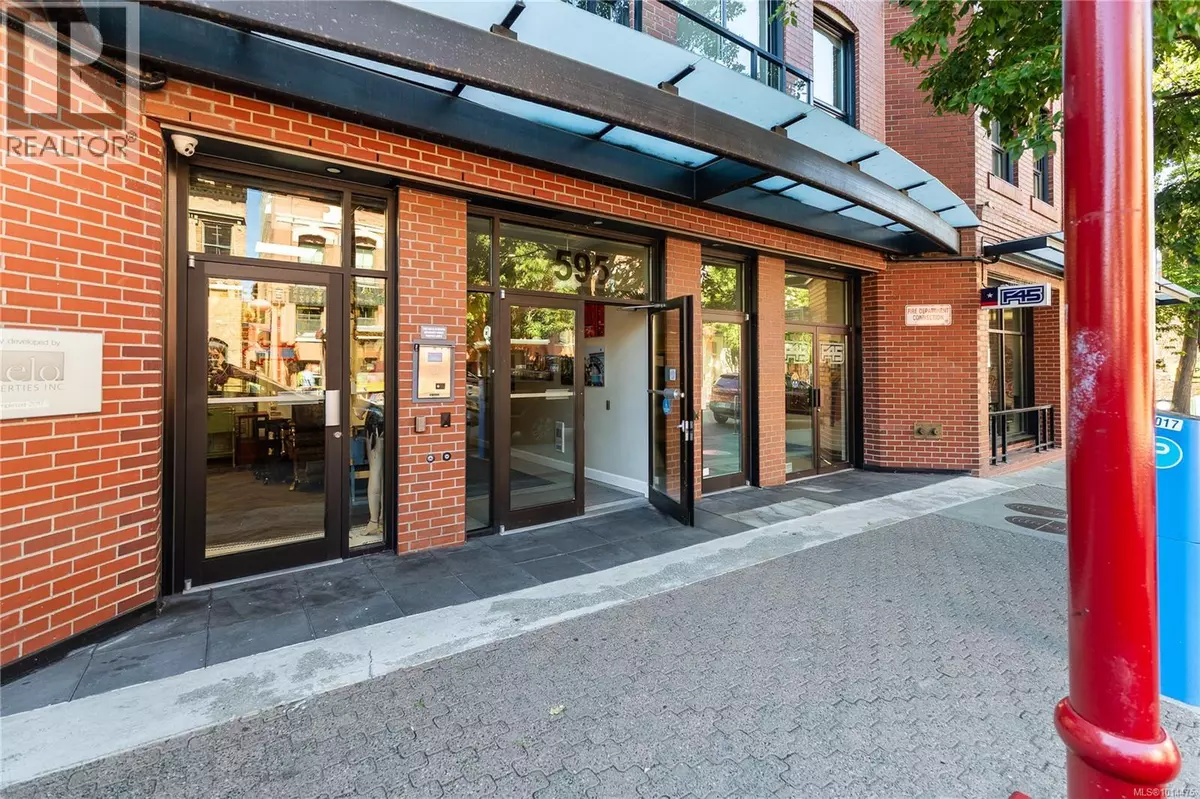
595 Pandora AVE #411 Victoria, BC V8W1N4
1 Bed
1 Bath
763 SqFt
UPDATED:
Key Details
Property Type Other Types
Sub Type Condo
Listing Status Active
Purchase Type For Sale
Square Footage 763 sqft
Price per Sqft $825
Subdivision Downtown
MLS® Listing ID 1014475
Bedrooms 1
Condo Fees $364/mo
Year Built 2017
Lot Size 621 Sqft
Acres 621.0
Property Sub-Type Condo
Source Victoria Real Estate Board
Property Description
Location
State BC
Zoning Residential/Commercial
Rooms
Kitchen 1.0
Extra Room 1 Main level 4-Piece Bathroom
Extra Room 2 Main level 12' x 15' Primary Bedroom
Extra Room 3 Main level 9' x 7' Kitchen
Extra Room 4 Main level 8' x 7' Dining room
Extra Room 5 Main level 11' x 14' Living room
Extra Room 6 Main level 20' x 4' Balcony
Interior
Heating Baseboard heaters,
Cooling None
Exterior
Parking Features No
Community Features Pets Allowed With Restrictions, Family Oriented
View Y/N Yes
View Mountain view
Total Parking Spaces 1
Private Pool No
Others
Ownership Strata
Acceptable Financing Monthly
Listing Terms Monthly
Virtual Tour https://youtu.be/bUrVCeDDA0s







