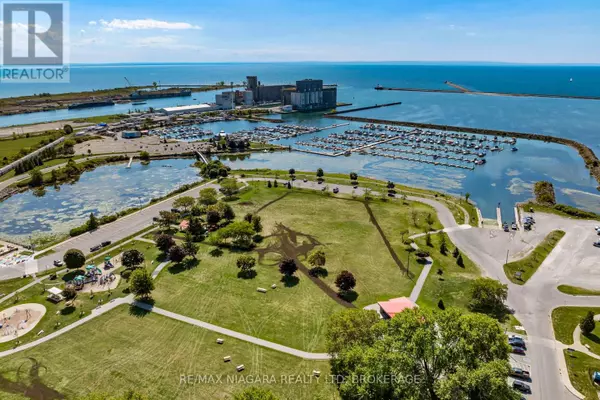
28 FIELDEN AVENUE Port Colborne (sugarloaf), ON L3K4S9
4 Beds
3 Baths
1,500 SqFt
UPDATED:
Key Details
Property Type Single Family Home
Sub Type Freehold
Listing Status Active
Purchase Type For Sale
Square Footage 1,500 sqft
Price per Sqft $466
Subdivision 878 - Sugarloaf
MLS® Listing ID X12414968
Bedrooms 4
Property Sub-Type Freehold
Source Niagara Association of REALTORS®
Property Description
Location
State ON
Rooms
Kitchen 1.0
Extra Room 1 Main level 3.35 m X 3.96 m Kitchen
Extra Room 2 Main level 3.05 m X 3.96 m Dining room
Extra Room 3 Main level 3.66 m X 4.27 m Living room
Extra Room 4 Upper Level 3.66 m X 3.35 m Primary Bedroom
Extra Room 5 Upper Level 2.74 m X 3.35 m Bedroom 2
Extra Room 6 Upper Level 3.05 m X 3.35 m Bedroom 3
Interior
Heating Forced air
Cooling Central air conditioning
Exterior
Parking Features No
Fence Fully Fenced
View Y/N No
Total Parking Spaces 2
Private Pool No
Building
Story 2
Sewer Sanitary sewer
Others
Ownership Freehold







