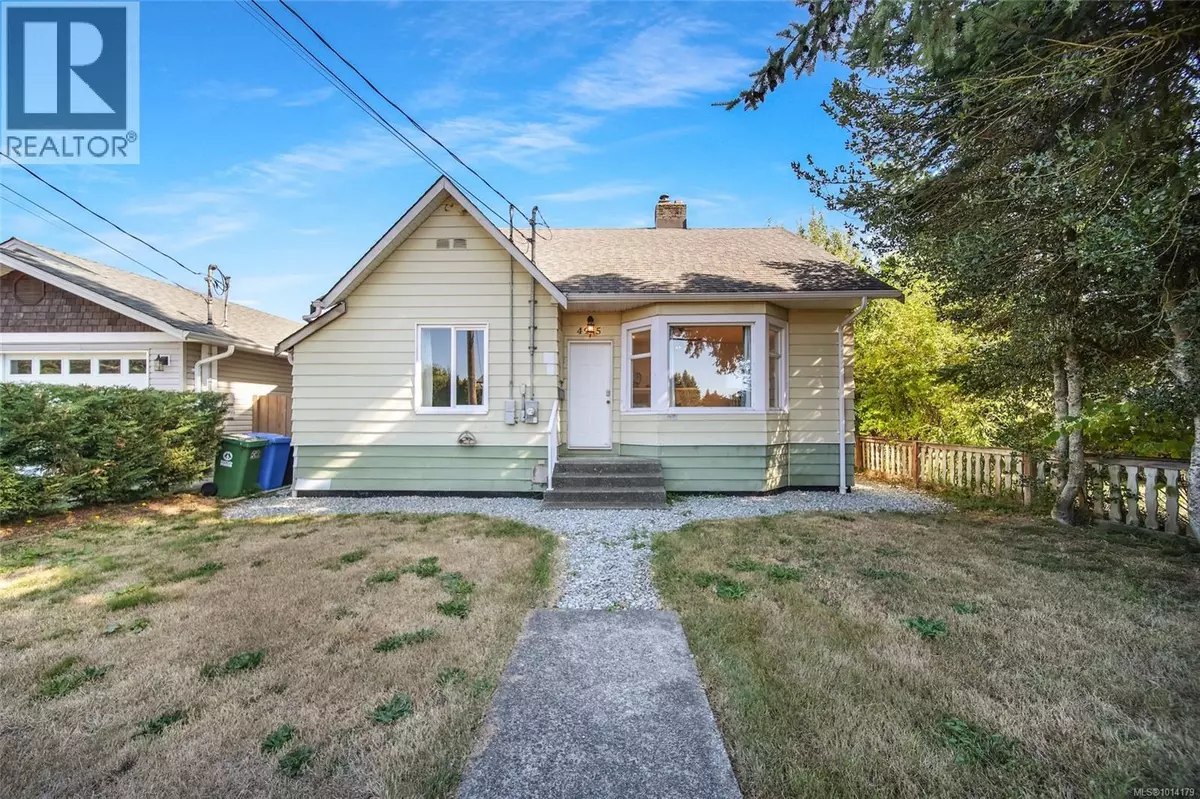
4915 Gertrude St Port Alberni, BC V9Y6K8
2 Beds
1 Bath
1,103 SqFt
UPDATED:
Key Details
Property Type Single Family Home
Sub Type Freehold
Listing Status Active
Purchase Type For Sale
Square Footage 1,103 sqft
Price per Sqft $389
Subdivision Port Alberni
MLS® Listing ID 1014179
Style Character
Bedrooms 2
Year Built 1946
Lot Size 6,072 Sqft
Acres 6072.0
Property Sub-Type Freehold
Source Vancouver Island Real Estate Board
Property Description
Location
State BC
Zoning Residential
Rooms
Kitchen 1.0
Extra Room 1 Main level 13 ft X 8 ft Eating area
Extra Room 2 Main level 4-Piece Bathroom
Extra Room 3 Main level 6 ft X 5 ft Laundry room
Extra Room 4 Main level 15 ft X 13 ft Living room
Extra Room 5 Main level 9 ft X 13 ft Kitchen
Extra Room 6 Main level Measurements not available x 10 ft Bedroom
Interior
Heating Heat Pump
Cooling See Remarks
Fireplaces Number 1
Exterior
Parking Features No
View Y/N Yes
View Mountain view
Total Parking Spaces 4
Private Pool No
Building
Architectural Style Character
Others
Ownership Freehold
Virtual Tour https://www.instagram.com/reel/DOt1FiBEhxD/?igsh=MWZzNnIwdnprd25r







