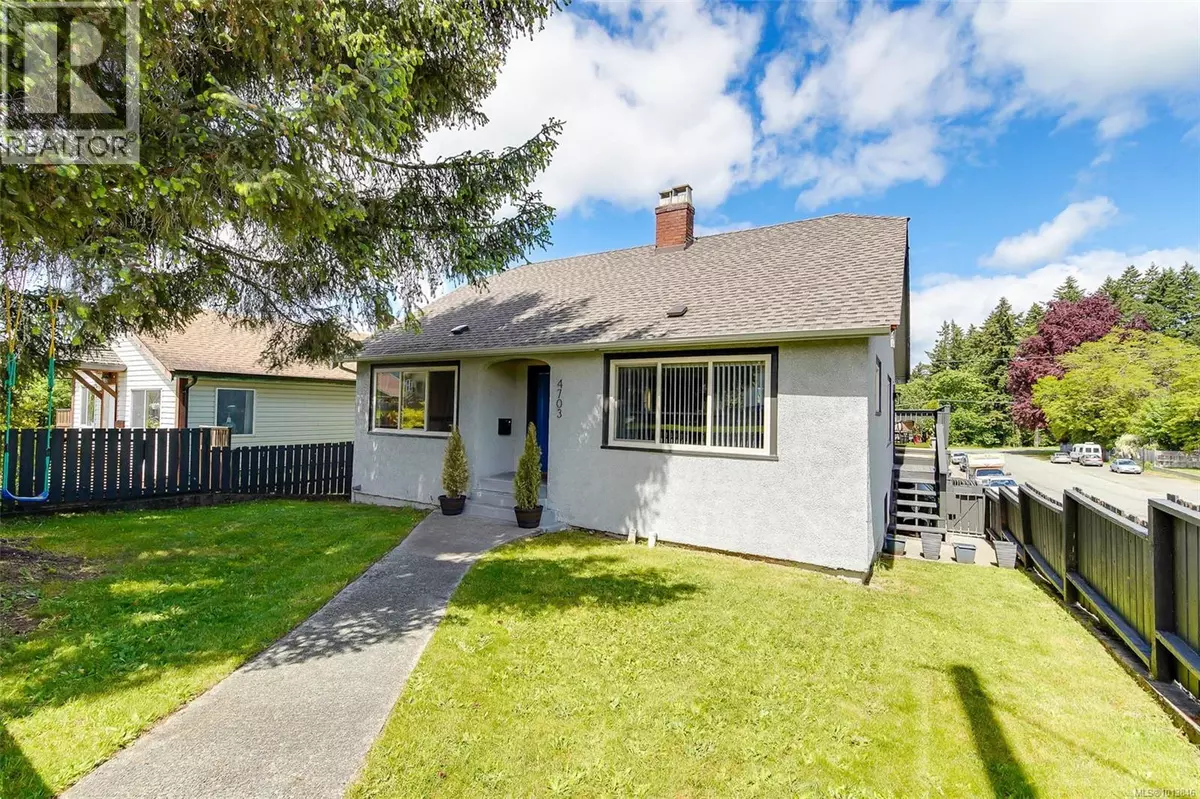
4703 Strathern St Port Alberni, BC V9Y3E8
4 Beds
2 Baths
2,578 SqFt
UPDATED:
Key Details
Property Type Single Family Home
Sub Type Freehold
Listing Status Active
Purchase Type For Sale
Square Footage 2,578 sqft
Price per Sqft $246
Subdivision Port Alberni
MLS® Listing ID 1013846
Style Character
Bedrooms 4
Year Built 1937
Lot Size 5,310 Sqft
Acres 5310.0
Property Sub-Type Freehold
Source Vancouver Island Real Estate Board
Property Description
Location
State BC
Zoning Residential
Rooms
Kitchen 1.0
Extra Room 1 Second level 12'1 x 8'6 Other
Extra Room 2 Second level 10'6 x 6'0 Storage
Extra Room 3 Second level 10'7 x 14'1 Bedroom
Extra Room 4 Second level 10'1 x 14'1 Bedroom
Extra Room 5 Lower level 11'3 x 7'5 Storage
Extra Room 6 Lower level 22'5 x 21'9 Laundry room
Interior
Heating Forced air,
Cooling None
Exterior
Parking Features No
View Y/N Yes
View Mountain view
Total Parking Spaces 2
Private Pool No
Building
Architectural Style Character
Others
Ownership Freehold







