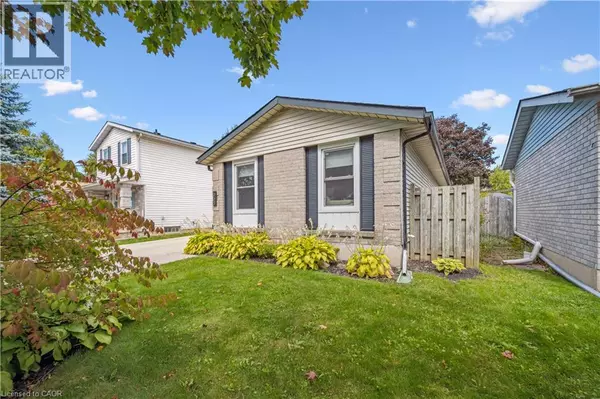
658 HOLMAN Crescent Centre Wellington, ON N1M3M2
3 Beds
2 Baths
992 SqFt
UPDATED:
Key Details
Property Type Single Family Home
Sub Type Freehold
Listing Status Active
Purchase Type For Sale
Square Footage 992 sqft
Price per Sqft $715
Subdivision 53 - Fergus
MLS® Listing ID 40770421
Style Bungalow
Bedrooms 3
Year Built 1990
Property Sub-Type Freehold
Source Cornerstone Association of REALTORS®
Property Description
Location
State ON
Rooms
Kitchen 1.0
Extra Room 1 Basement 10'11'' x 18'8'' Recreation room
Extra Room 2 Basement 9'4'' x 18'8'' Bedroom
Extra Room 3 Basement Measurements not available 3pc Bathroom
Extra Room 4 Main level 11'10'' x 20'6'' Living room
Extra Room 5 Main level 9'9'' x 12'4'' Kitchen
Extra Room 6 Main level 9'8'' x 8'0'' Dining room
Interior
Heating Forced air,
Cooling Central air conditioning
Exterior
Parking Features No
Community Features Community Centre, School Bus
View Y/N No
Total Parking Spaces 5
Private Pool No
Building
Story 1
Sewer Municipal sewage system
Architectural Style Bungalow
Others
Ownership Freehold
Virtual Tour https://youriguide.com/to7n2_658_holman_crescent_fergus_on/







