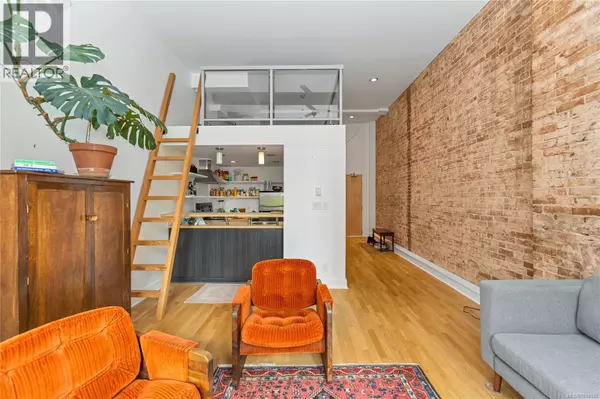
562 Yates ST #203 Victoria, BC V8W1K8
1 Bed
1 Bath
604 SqFt
UPDATED:
Key Details
Property Type Other Types
Sub Type Condo
Listing Status Active
Purchase Type For Sale
Square Footage 604 sqft
Price per Sqft $653
Subdivision Downtown
MLS® Listing ID 1014140
Style Other
Bedrooms 1
Condo Fees $299/mo
Year Built 2011
Lot Size 591 Sqft
Acres 591.0
Property Sub-Type Condo
Source Victoria Real Estate Board
Property Description
Location
State BC
Zoning Residential
Rooms
Kitchen 1.0
Extra Room 1 Second level 15 ft X 9 ft Bedroom
Extra Room 2 Main level 4-Piece Bathroom
Extra Room 3 Main level 9 ft X 9 ft Kitchen
Extra Room 4 Main level 19 ft X 14 ft Living room
Extra Room 5 Main level 5 ft X 5 ft Entrance
Interior
Heating Baseboard heaters,
Cooling None
Exterior
Parking Features No
Community Features Pets Allowed With Restrictions, Family Oriented
View Y/N No
Private Pool No
Building
Architectural Style Other
Others
Ownership Strata
Acceptable Financing Monthly
Listing Terms Monthly







