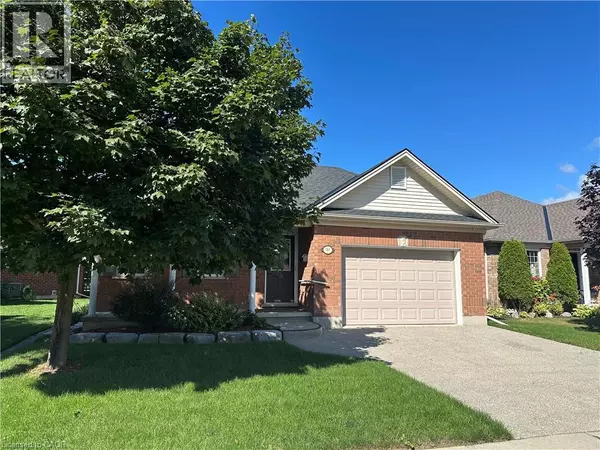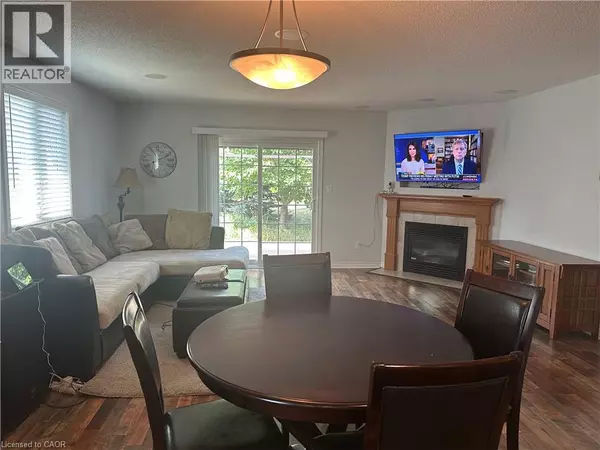
131 WESTON Drive Tillsonburg, ON N4G5X1
4 Beds
2,155 SqFt
UPDATED:
Key Details
Property Type Single Family Home
Sub Type Freehold
Listing Status Active
Purchase Type For Rent
Square Footage 2,155 sqft
Subdivision Tillsonburg
MLS® Listing ID 40769403
Style Bungalow
Bedrooms 4
Year Built 2008
Property Sub-Type Freehold
Source Cornerstone Association of Realtors
Property Description
Location
State ON
Rooms
Kitchen 1.0
Extra Room 1 Lower level 10'2'' x 10'0'' Bedroom
Extra Room 2 Lower level 8'10'' x 11'8'' Bedroom
Extra Room 3 Lower level 11'4'' x 15'8'' Workshop
Extra Room 4 Lower level 11'11'' x 28'8'' Recreation room
Extra Room 5 Main level 10'0'' x 11'0'' Bedroom
Extra Room 6 Main level 11'9'' x 13'0'' Primary Bedroom
Interior
Heating Forced air, Hot water radiator heat
Cooling Central air conditioning
Exterior
Parking Features Yes
Community Features Community Centre
View Y/N No
Total Parking Spaces 3
Private Pool No
Building
Story 1
Sewer Municipal sewage system
Architectural Style Bungalow
Others
Ownership Freehold
Acceptable Financing Monthly
Listing Terms Monthly







