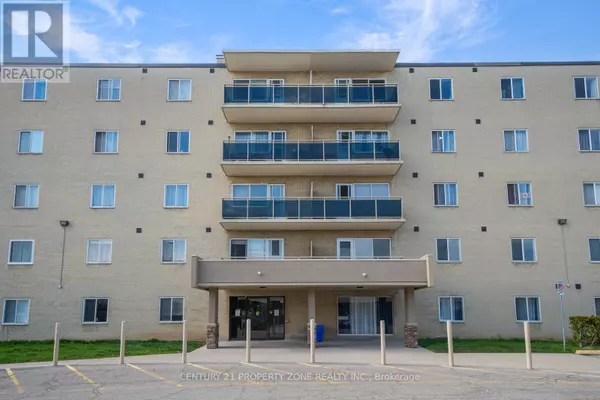
936 Glen ST #411 Oshawa (lakeview), ON L1J5Z7
2 Beds
1 Bath
800 SqFt
UPDATED:
Key Details
Property Type Other Types
Sub Type Condo
Listing Status Active
Purchase Type For Sale
Square Footage 800 sqft
Price per Sqft $498
Subdivision Lakeview
MLS® Listing ID E12400664
Bedrooms 2
Condo Fees $551/mo
Property Sub-Type Condo
Source Toronto Regional Real Estate Board
Property Description
Location
State ON
Rooms
Kitchen 1.0
Extra Room 1 Main level 5.24 m X 3.6 m Living room
Extra Room 2 Main level 3.04 m X 2.39 m Dining room
Extra Room 3 Main level 2.54 m X 2.29 m Kitchen
Extra Room 4 Main level 3.39 m X 4.2 m Primary Bedroom
Extra Room 5 Main level 3.46 m X 2.53 m Bedroom 2
Interior
Cooling None
Flooring Laminate
Exterior
Parking Features No
Community Features Pets Allowed With Restrictions, Community Centre
View Y/N No
Total Parking Spaces 1
Private Pool No
Others
Ownership Condominium/Strata
Virtual Tour https://tour.homeontour.com/LhDyyecG3m?branded=1







