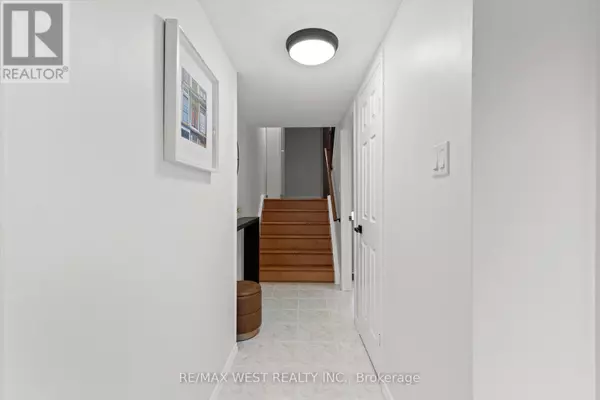
88 Rainbow DR #41 Vaughan (west Woodbridge), ON L4L2K5
3 Beds
2 Baths
1,400 SqFt
Open House
Sat Oct 18, 2:00pm - 4:00pm
Sun Oct 19, 2:00pm - 4:00pm
UPDATED:
Key Details
Property Type Townhouse
Sub Type Townhouse
Listing Status Active
Purchase Type For Sale
Square Footage 1,400 sqft
Price per Sqft $563
Subdivision West Woodbridge
MLS® Listing ID N12400215
Bedrooms 3
Half Baths 2
Condo Fees $744/mo
Property Sub-Type Townhouse
Source Toronto Regional Real Estate Board
Property Description
Location
State ON
Rooms
Kitchen 1.0
Extra Room 1 Second level 4.87 m X 2.74 m Kitchen
Extra Room 2 Second level 3.09 m X 3.02 m Dining room
Extra Room 3 Third level 5.36 m X 3.34 m Primary Bedroom
Extra Room 4 Third level 3.85 m X 2.81 m Bedroom 2
Extra Room 5 Third level 3.85 m X 2.59 m Bedroom 3
Extra Room 6 Lower level 5.41 m X 3.02 m Recreational, Games room
Interior
Heating Forced air
Cooling Central air conditioning
Flooring Hardwood, Wood, Laminate
Exterior
Parking Features Yes
Community Features Pet Restrictions, School Bus
View Y/N No
Total Parking Spaces 2
Private Pool No
Building
Story 3
Others
Ownership Condominium/Strata
Virtual Tour https://drive.google.com/file/d/1eJ4mBejaq4ftKZD_RD_DkhlpcjrDcCgP/view?usp=sharing







