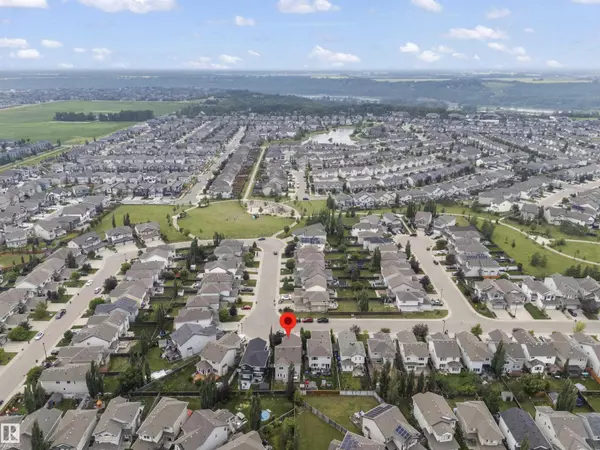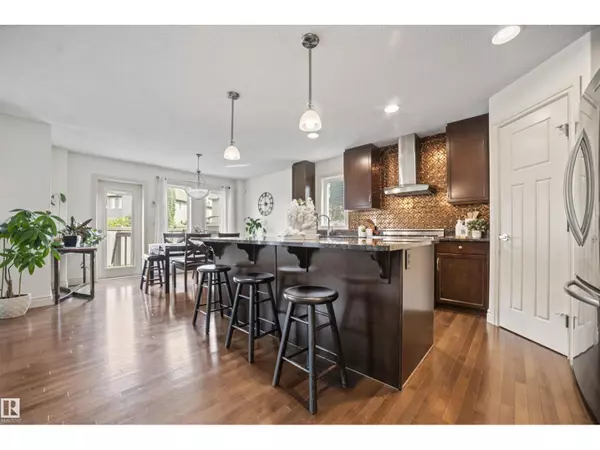
753 173B ST NW Edmonton, AB T6W0M9
4 Beds
4 Baths
2,296 SqFt
Open House
Sun Sep 21, 12:00pm - 2:00pm
UPDATED:
Key Details
Property Type Single Family Home
Sub Type Freehold
Listing Status Active
Purchase Type For Sale
Square Footage 2,296 sqft
Price per Sqft $293
Subdivision Windermere
MLS® Listing ID E4457461
Bedrooms 4
Half Baths 1
Year Built 2010
Lot Size 4,143 Sqft
Acres 0.09512569
Property Sub-Type Freehold
Source REALTORS® Association of Edmonton
Property Description
Location
State AB
Rooms
Kitchen 1.0
Extra Room 1 Lower level 3.51 m X 4.55 m Bedroom 4
Extra Room 2 Main level 5.22 m X 5.72 m Living room
Extra Room 3 Main level 3.97 m X 2.35 m Dining room
Extra Room 4 Main level 3.02 m X 4.81 m Kitchen
Extra Room 5 Upper Level 4.3 m X 3.81 m Primary Bedroom
Extra Room 6 Upper Level 3.94 m X 4.51 m Bedroom 2
Interior
Heating Forced air
Cooling Central air conditioning
Fireplaces Type Unknown
Exterior
Parking Features Yes
Fence Fence
View Y/N No
Private Pool No
Building
Story 2
Others
Ownership Freehold







