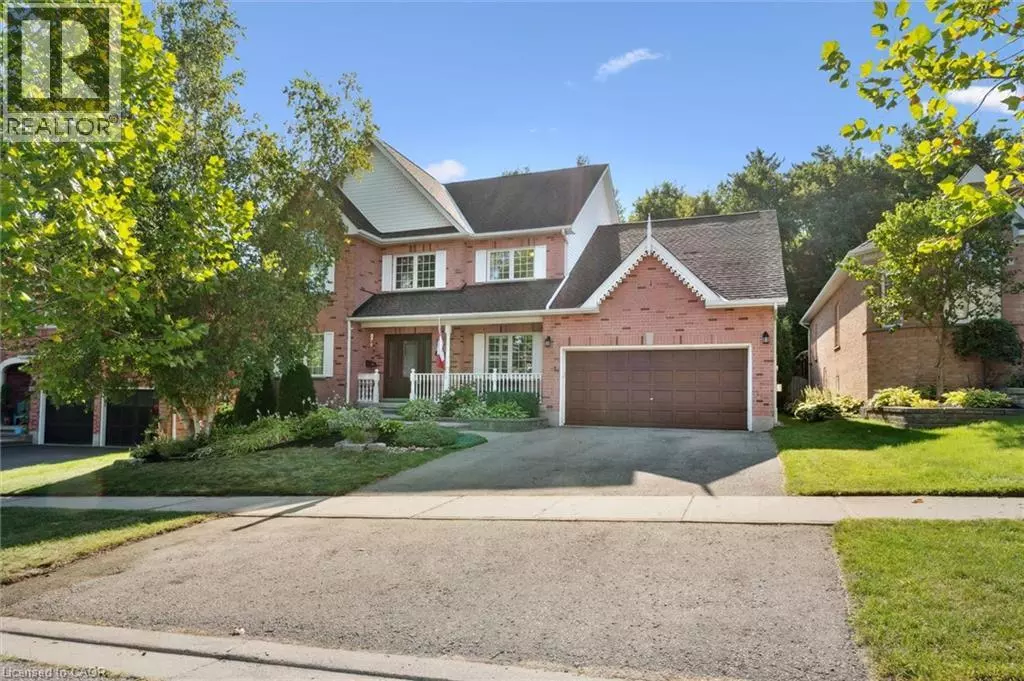
114 WINDRUSH Trail Kitchener, ON N2P2B3
6 Beds
4 Baths
3,682 SqFt
UPDATED:
Key Details
Property Type Single Family Home
Sub Type Freehold
Listing Status Active
Purchase Type For Sale
Square Footage 3,682 sqft
Price per Sqft $366
Subdivision 335 - Pioneer Park/Doon/Wyldwoods
MLS® Listing ID 40765774
Style 2 Level
Bedrooms 6
Half Baths 1
Year Built 1996
Lot Size 0.289 Acres
Acres 0.289
Property Sub-Type Freehold
Source Cornerstone Association of REALTORS®
Property Description
Location
State ON
Rooms
Kitchen 1.0
Extra Room 1 Second level 8'8'' x 10'0'' 5pc Bathroom
Extra Room 2 Second level 12'4'' x 10'9'' Bedroom
Extra Room 3 Second level 12'0'' x 10'9'' Bedroom
Extra Room 4 Second level 9'6'' x 9'9'' Bedroom
Extra Room 5 Second level 9'3'' x 10'11'' Full bathroom
Extra Room 6 Second level 25'6'' x 11'2'' Primary Bedroom
Interior
Heating Forced air
Cooling Central air conditioning
Fireplaces Number 2
Exterior
Parking Features Yes
Fence Fence
Community Features Quiet Area, Community Centre, School Bus
View Y/N No
Total Parking Spaces 4
Private Pool Yes
Building
Lot Description Landscaped
Story 2
Sewer Municipal sewage system
Architectural Style 2 Level
Others
Ownership Freehold
Virtual Tour https://youriguide.com/114_windrush_trail_kitchener_on/







