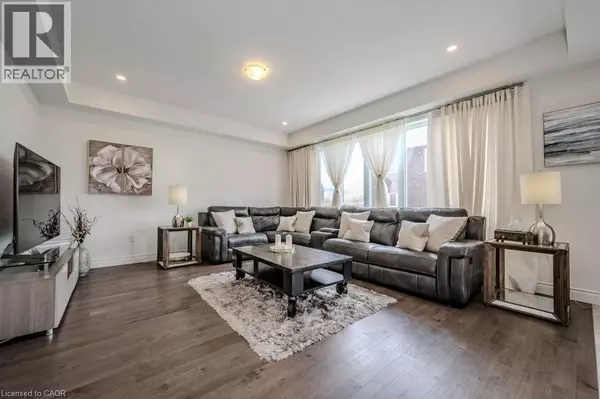
151 HARRISON Street Elora, ON N0B1S0
6 Beds
4 Baths
3,952 SqFt
UPDATED:
Key Details
Property Type Single Family Home
Sub Type Freehold
Listing Status Active
Purchase Type For Sale
Square Footage 3,952 sqft
Price per Sqft $316
Subdivision 54 - Elora/Salem
MLS® Listing ID 40768849
Style 2 Level
Bedrooms 6
Half Baths 1
Year Built 2023
Property Sub-Type Freehold
Source Cornerstone Association of REALTORS®
Property Description
Location
State ON
Rooms
Kitchen 2.0
Extra Room 1 Second level 16'9'' x 14'8'' Bedroom
Extra Room 2 Second level 20'8'' x 11'8'' Bedroom
Extra Room 3 Second level 12'7'' x 8'0'' 5pc Bathroom
Extra Room 4 Second level 12'8'' x 6'10'' Laundry room
Extra Room 5 Second level 14'9'' x 12'8'' Bedroom
Extra Room 6 Second level 15'0'' x 12'1'' 5pc Bathroom
Interior
Heating Forced air,
Cooling Central air conditioning
Exterior
Parking Features Yes
Fence Partially fenced
View Y/N No
Total Parking Spaces 4
Private Pool No
Building
Story 2
Sewer Municipal sewage system
Architectural Style 2 Level
Others
Ownership Freehold







