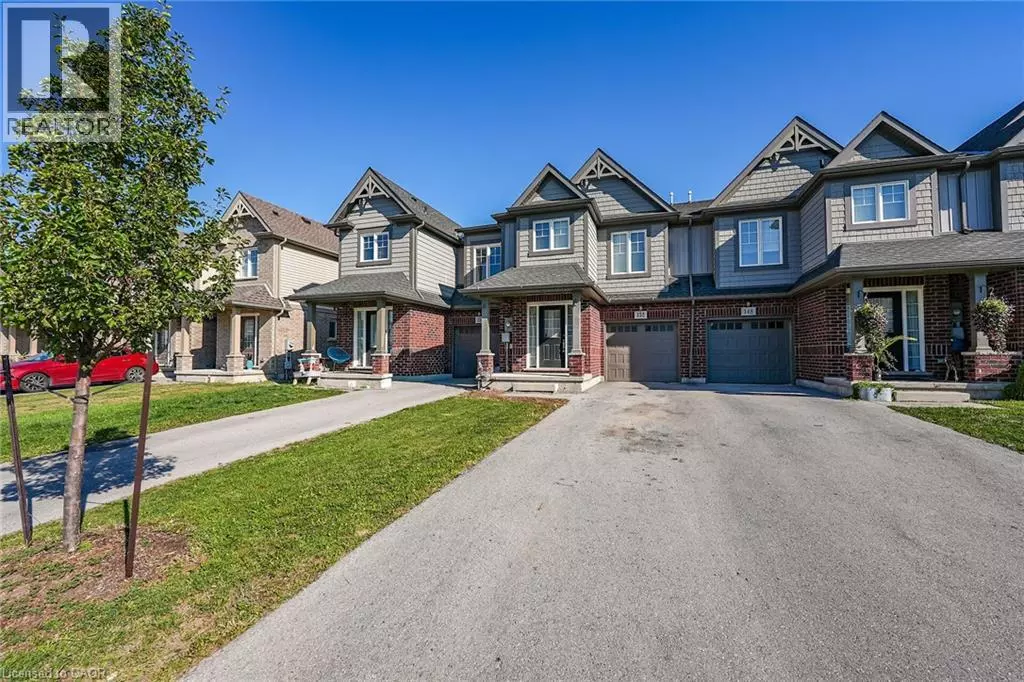
152 HERON Street Welland, ON L3C0G8
3 Beds
4 Baths
2,388 SqFt
UPDATED:
Key Details
Property Type Townhouse
Sub Type Townhouse
Listing Status Active
Purchase Type For Sale
Square Footage 2,388 sqft
Price per Sqft $251
Subdivision 774 - Dain City
MLS® Listing ID 40767860
Style 2 Level
Bedrooms 3
Half Baths 1
Property Sub-Type Townhouse
Source Cornerstone Association of REALTORS®
Property Description
Location
State ON
Rooms
Kitchen 0.0
Extra Room 1 Second level 7'11'' x 6'5'' 4pc Bathroom
Extra Room 2 Second level 3'10'' x 8'2'' Laundry room
Extra Room 3 Second level 9'3'' x 10'7'' Bedroom
Extra Room 4 Second level 9'2'' x 10'7'' Bedroom
Extra Room 5 Second level 5'6'' x 8'6'' Full bathroom
Extra Room 6 Second level 14'0'' x 14'6'' Primary Bedroom
Interior
Heating Forced air,
Cooling Central air conditioning
Exterior
Parking Features Yes
View Y/N No
Total Parking Spaces 2
Private Pool No
Building
Story 2
Sewer Sanitary sewer
Architectural Style 2 Level
Others
Ownership Freehold







