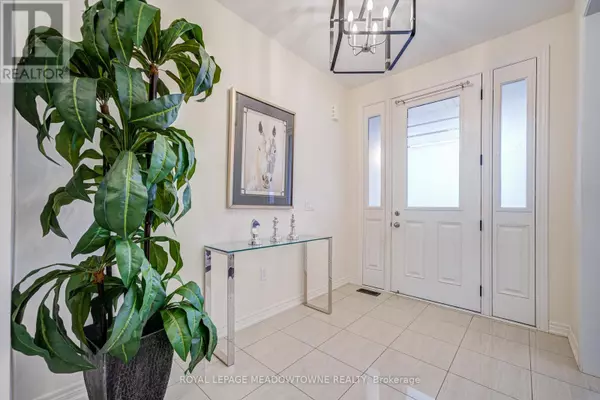
95 BECKETT AVENUE East Gwillimbury (holland Landing), ON L9N0S6
4 Beds
4 Baths
3,500 SqFt
UPDATED:
Key Details
Property Type Single Family Home
Sub Type Freehold
Listing Status Active
Purchase Type For Sale
Square Footage 3,500 sqft
Price per Sqft $425
Subdivision Holland Landing
MLS® Listing ID N12389910
Bedrooms 4
Half Baths 1
Property Sub-Type Freehold
Source Toronto Regional Real Estate Board
Property Description
Location
State ON
Rooms
Kitchen 1.0
Extra Room 1 Second level 5.5 m X 4.6 m Primary Bedroom
Extra Room 2 Second level 5.4 m X 4.45 m Bedroom 2
Extra Room 3 Second level 5 m X 3.65 m Bedroom 3
Extra Room 4 Second level 4.4 m X 3.35 m Bedroom 4
Extra Room 5 Main level 5.2 m X 3.65 m Kitchen
Extra Room 6 Main level 5.2 m X 3.3 m Eating area
Interior
Heating Forced air
Cooling Central air conditioning
Flooring Hardwood
Exterior
Parking Features Yes
View Y/N No
Total Parking Spaces 4
Private Pool No
Building
Story 2
Sewer Sanitary sewer
Others
Ownership Freehold







