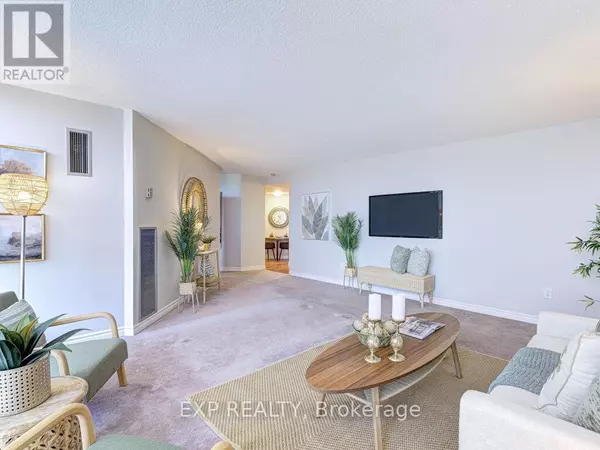
10 Dean Park RD #510 Toronto (rouge), ON M1B3G8
3 Beds
2 Baths
1,800 SqFt
Open House
Sun Sep 21, 1:00pm - 4:00pm
UPDATED:
Key Details
Property Type Condo
Sub Type Condominium/Strata
Listing Status Active
Purchase Type For Sale
Square Footage 1,800 sqft
Price per Sqft $430
Subdivision Rouge E11
MLS® Listing ID E12387411
Bedrooms 3
Condo Fees $1,079/mo
Property Sub-Type Condominium/Strata
Source Toronto Regional Real Estate Board
Property Description
Location
State ON
Rooms
Kitchen 1.0
Extra Room 1 Flat 5.036 m X 2.791 m Kitchen
Extra Room 2 Flat 5.715 m X 5.026 m Living room
Extra Room 3 Flat 3.765 m X 4.22 m Dining room
Extra Room 4 Flat 6.191 m X 3.732 m Primary Bedroom
Extra Room 5 Flat 3.931 m X 3.1 m Bedroom
Extra Room 6 Flat 2.955 m X 2.962 m Den
Interior
Cooling Central air conditioning
Flooring Laminate
Exterior
Parking Features Yes
Community Features Pet Restrictions, Community Centre
View Y/N No
Total Parking Spaces 1
Private Pool Yes
Others
Ownership Condominium/Strata
Virtual Tour https://tours.sf-photography-photographer.com/cp/510-10-dean-park-road-toronto/







