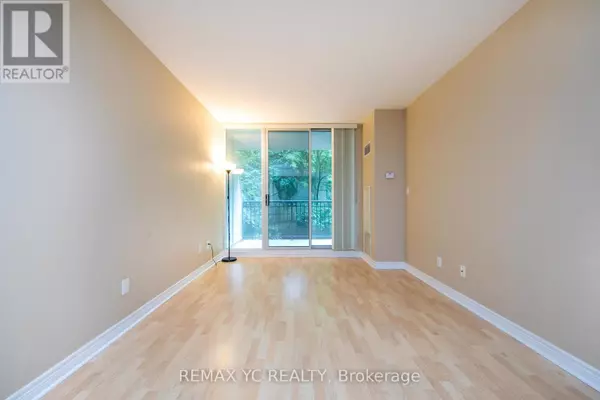
38 William Carson CRES #311 Toronto (st. Andrew-windfields), ON M2P2A1
2 Beds
1 Bath
700 SqFt
UPDATED:
Key Details
Property Type Other Types
Sub Type Condo
Listing Status Active
Purchase Type For Rent
Square Footage 700 sqft
Subdivision St. Andrew-Windfields
MLS® Listing ID C12382392
Bedrooms 2
Property Sub-Type Condo
Source Toronto Regional Real Estate Board
Property Description
Location
State ON
Rooms
Kitchen 1.0
Extra Room 1 Main level 6.09 m X 3.06 m Living room
Extra Room 2 Main level 6.09 m X 3.06 m Dining room
Extra Room 3 Main level 2.84 m X 2.3 m Kitchen
Extra Room 4 Main level 3.96 m X 3.05 m Primary Bedroom
Extra Room 5 Main level 2.74 m X 2.74 m Den
Interior
Heating Forced air
Cooling Central air conditioning
Flooring Laminate
Exterior
Parking Features Yes
Community Features Pets not Allowed
View Y/N No
Total Parking Spaces 1
Private Pool No
Others
Ownership Condominium/Strata
Acceptable Financing Monthly
Listing Terms Monthly







