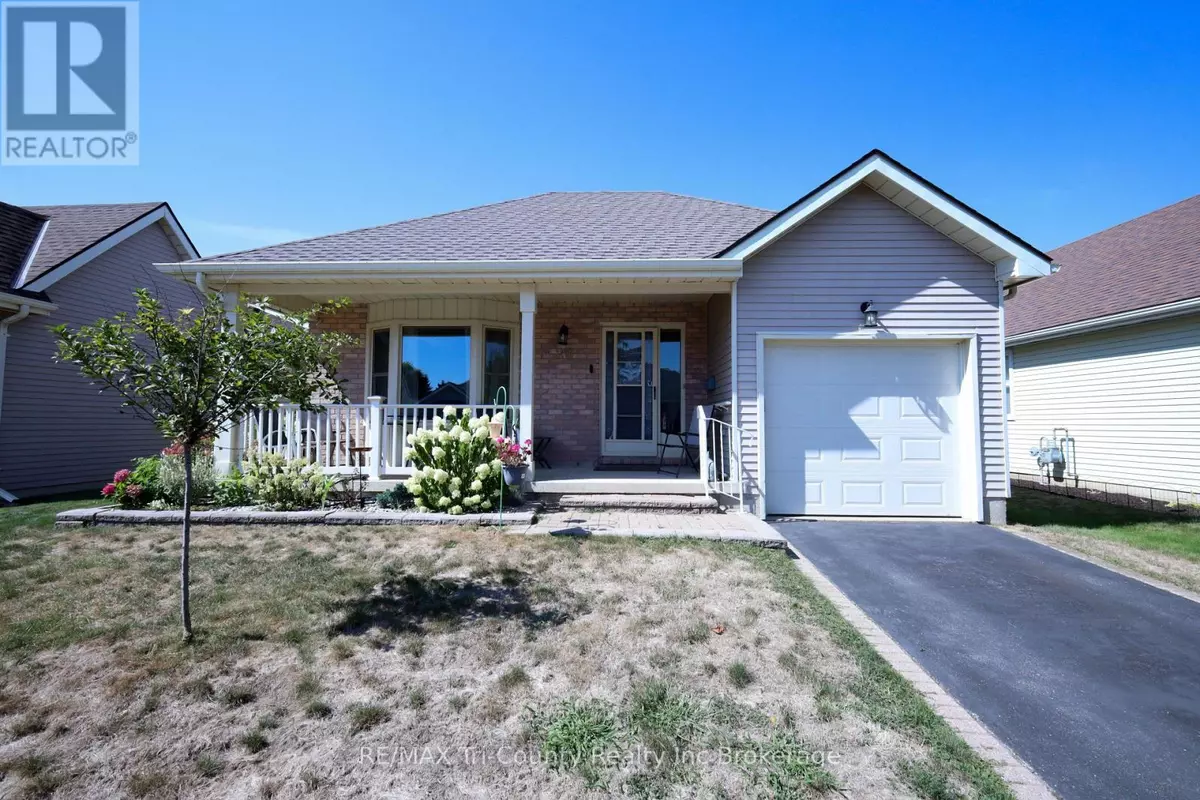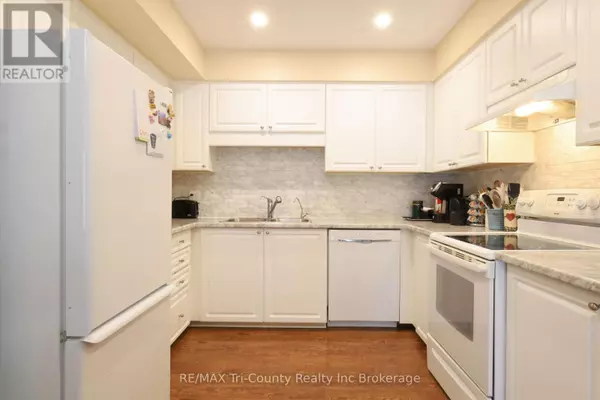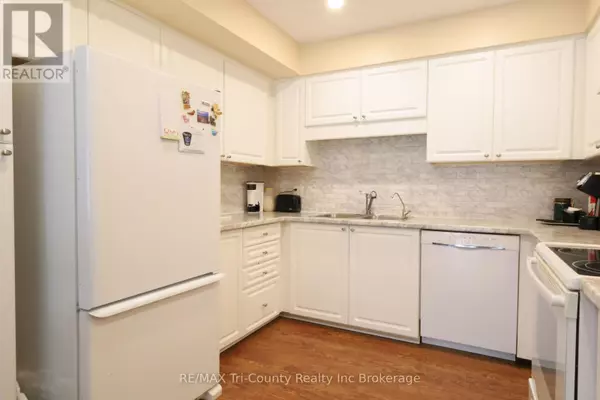
20 EDWIN CRESCENT Tillsonburg, ON N4G5H3
2 Beds
2 Baths
1,100 SqFt
UPDATED:
Key Details
Property Type Single Family Home
Sub Type Freehold
Listing Status Active
Purchase Type For Sale
Square Footage 1,100 sqft
Price per Sqft $477
Subdivision Tillsonburg
MLS® Listing ID X12380029
Style Bungalow
Bedrooms 2
Property Sub-Type Freehold
Source Woodstock Ingersoll Tillsonburg and Area Association of REALTORS® (WITAAR)
Property Description
Location
State ON
Rooms
Kitchen 1.0
Extra Room 1 Main level 5.2 m X 4.1 m Living room
Extra Room 2 Main level 5 m X 3.6 m Kitchen
Extra Room 3 Main level 3.7 m X 3.1 m Dining room
Extra Room 4 Main level 4.4 m X 3.5 m Primary Bedroom
Extra Room 5 Main level 5.2 m X 3 m Bedroom
Extra Room 6 Main level 3.7 m X 1.6 m Laundry room
Interior
Heating Forced air
Cooling Central air conditioning
Exterior
Parking Features Yes
Community Features Community Centre
View Y/N No
Total Parking Spaces 2
Private Pool No
Building
Lot Description Landscaped, Lawn sprinkler
Story 1
Sewer Sanitary sewer
Architectural Style Bungalow
Others
Ownership Freehold







