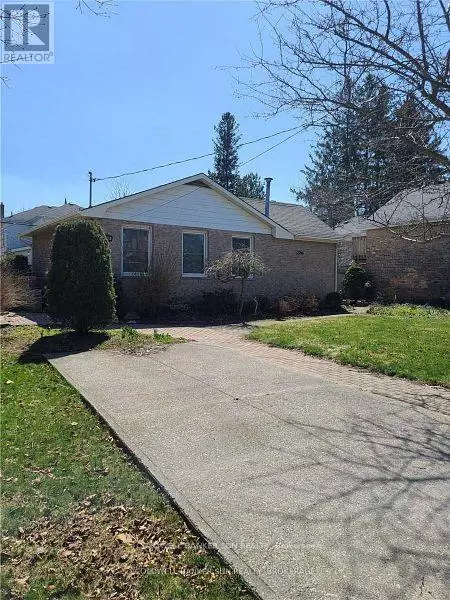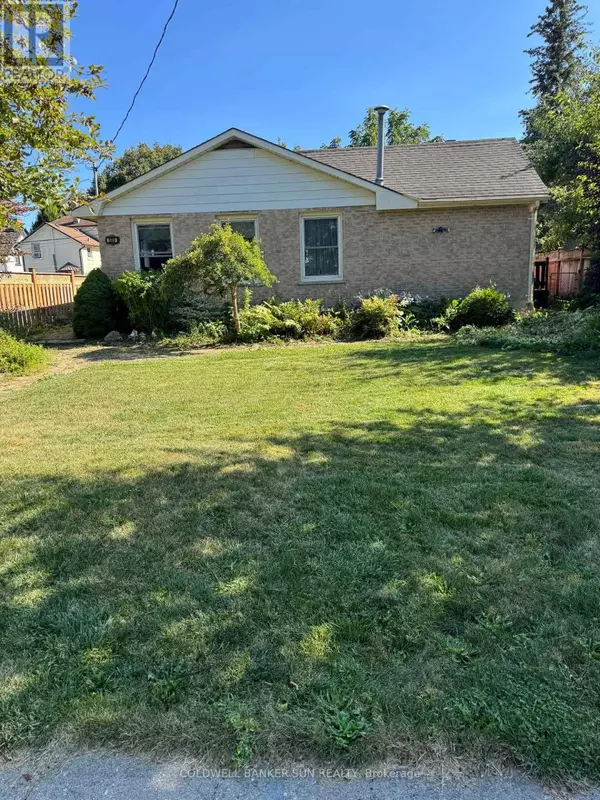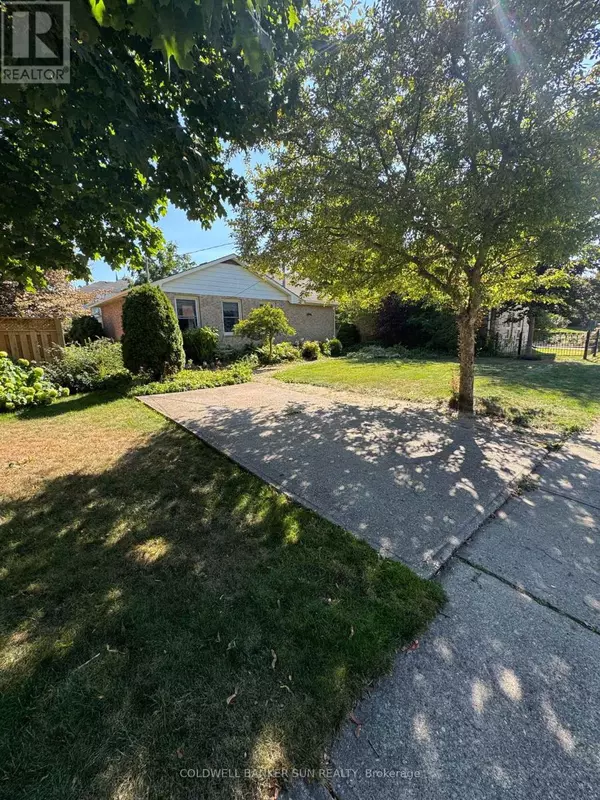
500 CANTERBURY STREET Woodstock (woodstock - North), ON N4S4K7
2 Beds
1 Bath
700 SqFt
UPDATED:
Key Details
Property Type Single Family Home
Sub Type Freehold
Listing Status Active
Purchase Type For Sale
Square Footage 700 sqft
Price per Sqft $678
Subdivision Woodstock - North
MLS® Listing ID X12379581
Style Bungalow
Bedrooms 2
Property Sub-Type Freehold
Source Toronto Regional Real Estate Board
Property Description
Location
State ON
Rooms
Kitchen 1.0
Extra Room 1 Ground level 4.26 m X 3.66 m Bedroom
Extra Room 2 Ground level 3.66 m X 3.66 m Bedroom 2
Extra Room 3 Ground level 6.7 m X 4.26 m Great room
Extra Room 4 Ground level 4.27 m X 3.65 m Dining room
Extra Room 5 Ground level 4.89 m X 3.67 m Kitchen
Extra Room 6 Ground level 2 m X 2.6 m Bathroom
Interior
Heating Forced air
Cooling Central air conditioning
Exterior
Parking Features No
View Y/N No
Total Parking Spaces 1
Private Pool No
Building
Story 1
Sewer Sanitary sewer
Architectural Style Bungalow
Others
Ownership Freehold







