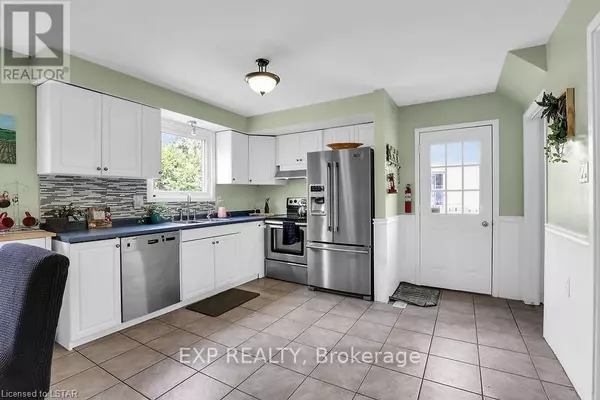
1754 CULVER DRIVE London East (east H), ON N5V3H2
3 Beds
2 Baths
1,100 SqFt
UPDATED:
Key Details
Property Type Single Family Home
Sub Type Freehold
Listing Status Active
Purchase Type For Rent
Square Footage 1,100 sqft
Subdivision East H
MLS® Listing ID X12370967
Bedrooms 3
Property Sub-Type Freehold
Source London and St. Thomas Association of REALTORS®
Property Description
Location
State ON
Rooms
Kitchen 1.0
Extra Room 1 Second level 3.51 m X 3.28 m Bedroom
Extra Room 2 Second level 4.19 m X 2.87 m Bedroom 2
Extra Room 3 Second level 3.15 m X 2.87 m Bedroom 3
Extra Room 4 Second level Measurements not available Bathroom
Extra Room 5 Basement 5.54 m X 3.89 m Family room
Extra Room 6 Basement Measurements not available Bathroom
Interior
Heating Forced air
Cooling Central air conditioning
Flooring Hardwood
Exterior
Parking Features No
View Y/N No
Total Parking Spaces 2
Private Pool No
Building
Story 2
Sewer Sanitary sewer
Others
Ownership Freehold
Acceptable Financing Monthly
Listing Terms Monthly







