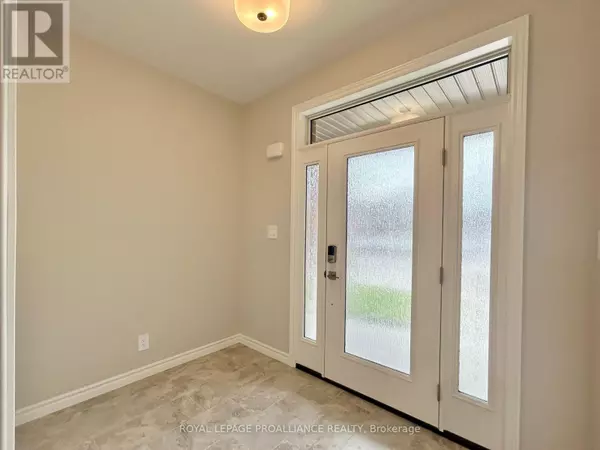
29 ATHABASKA DRIVE Belleville (thurlow Ward), ON K8N0T1
2 Beds
2 Baths
1,100 SqFt
UPDATED:
Key Details
Property Type Townhouse
Sub Type Townhouse
Listing Status Active
Purchase Type For Sale
Square Footage 1,100 sqft
Price per Sqft $521
Subdivision Thurlow Ward
MLS® Listing ID X12364881
Style Bungalow
Bedrooms 2
Condo Fees $37/mo
Property Sub-Type Townhouse
Source Central Lakes Association of REALTORS®
Property Description
Location
State ON
Rooms
Kitchen 1.0
Extra Room 1 Main level 1.82 m X 2.83 m Foyer
Extra Room 2 Main level 3.17 m X 3.12 m Kitchen
Extra Room 3 Main level 4.62 m X 6.27 m Living room
Extra Room 4 Main level 2.59 m X 1.57 m Bathroom
Extra Room 5 Main level 3.22 m X 1.57 m Bathroom
Extra Room 6 Main level 3.96 m X 3.35 m Primary Bedroom
Interior
Heating Forced air
Cooling Central air conditioning
Flooring Tile, Hardwood, Carpeted
Fireplaces Number 1
Exterior
Parking Features Yes
Community Features School Bus
View Y/N No
Total Parking Spaces 2
Private Pool No
Building
Story 1
Sewer Sanitary sewer
Architectural Style Bungalow
Others
Ownership Freehold







