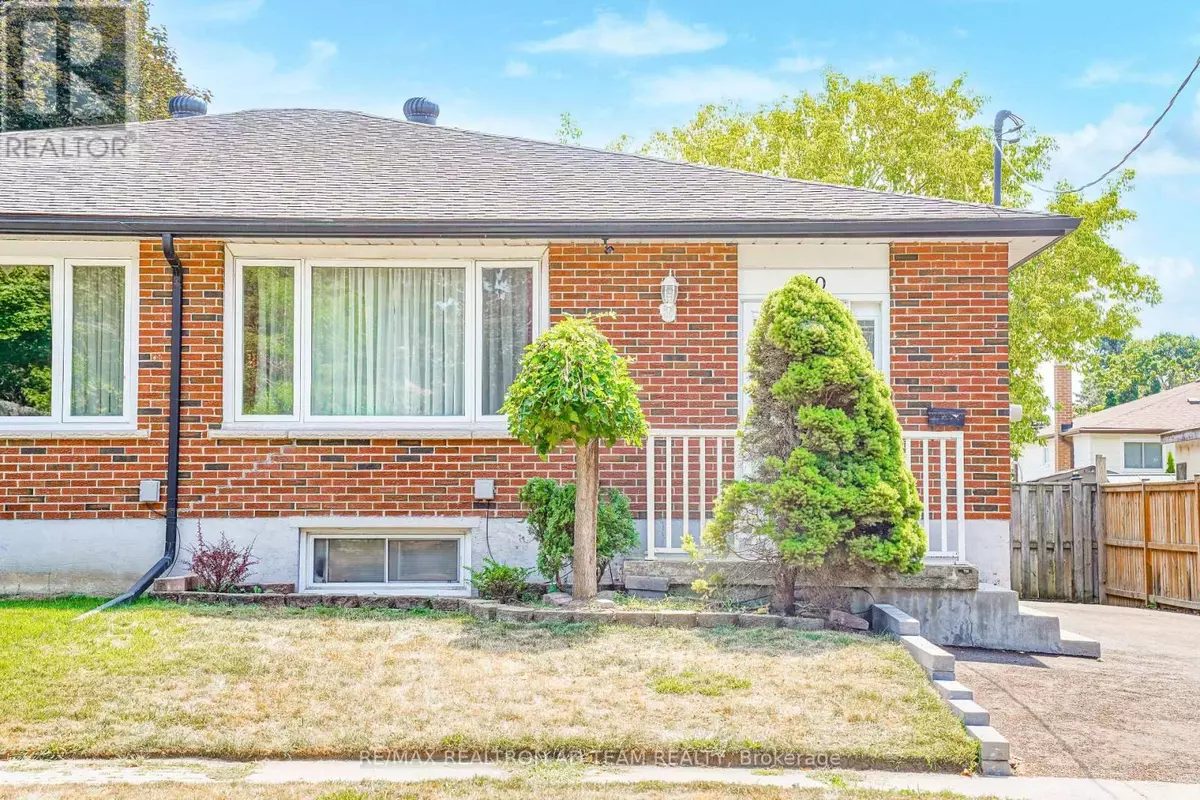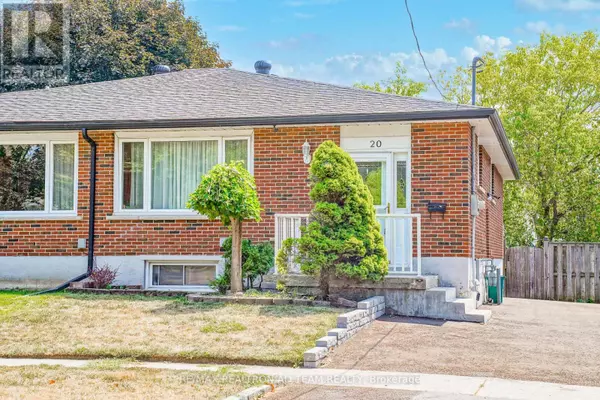20 LITTLE AVENUE Clarington (bowmanville), ON L1C1J6
3 Beds
1 Bath
700 SqFt
UPDATED:
Key Details
Property Type Single Family Home
Sub Type Freehold
Listing Status Active
Purchase Type For Rent
Square Footage 700 sqft
Subdivision Bowmanville
MLS® Listing ID E12350453
Style Bungalow
Bedrooms 3
Property Sub-Type Freehold
Source Toronto Regional Real Estate Board
Property Description
Location
State ON
Rooms
Kitchen 1.0
Extra Room 1 Ground level 7.21 m X 3.53 m Living room
Extra Room 2 Ground level 7.21 m X 3.53 m Dining room
Extra Room 3 Ground level 3.45 m X 2.69 m Kitchen
Extra Room 4 Ground level 3.45 m X 3.53 m Primary Bedroom
Extra Room 5 Ground level 3.53 m X 3.51 m Bedroom
Extra Room 6 Ground level 3.45 m X 2.72 m Bedroom
Interior
Heating Baseboard heaters
Flooring Hardwood, Vinyl
Exterior
Parking Features No
View Y/N No
Total Parking Spaces 3
Private Pool No
Building
Story 1
Sewer Sanitary sewer
Architectural Style Bungalow
Others
Ownership Freehold
Acceptable Financing Monthly
Listing Terms Monthly






