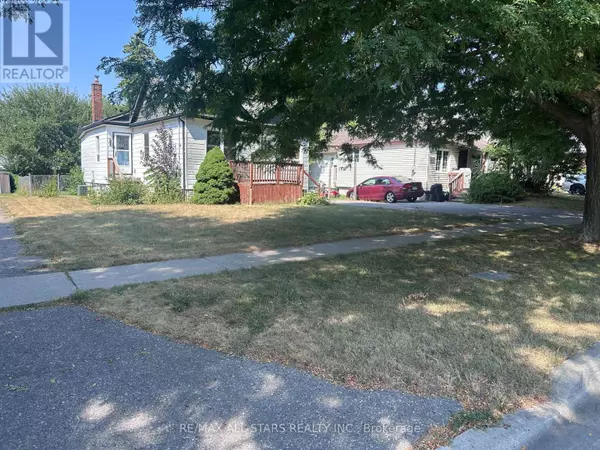
86 CROMWELL AVENUE Oshawa (vanier), ON L1J4T6
3 Beds
1 Bath
700 SqFt
UPDATED:
Key Details
Property Type Single Family Home
Sub Type Freehold
Listing Status Active
Purchase Type For Sale
Square Footage 700 sqft
Price per Sqft $855
Subdivision Vanier
MLS® Listing ID E12348879
Style Bungalow
Bedrooms 3
Property Sub-Type Freehold
Source Toronto Regional Real Estate Board
Property Description
Location
State ON
Rooms
Kitchen 1.0
Extra Room 1 Main level 6.17 m X 2.69 m Living room
Extra Room 2 Main level 4.11 m X 3.48 m Kitchen
Extra Room 3 Main level 3.43 m X 2.77 m Bedroom
Extra Room 4 Main level 2.97 m X 2.95 m Bedroom 2
Extra Room 5 Main level 2.39 m X 1.7 m Bedroom 3
Extra Room 6 Main level 2.87 m X 1.42 m Mud room
Interior
Heating Forced air
Cooling Central air conditioning
Flooring Laminate
Exterior
Parking Features No
View Y/N No
Total Parking Spaces 4
Private Pool No
Building
Story 1
Sewer Sanitary sewer
Architectural Style Bungalow
Others
Ownership Freehold







