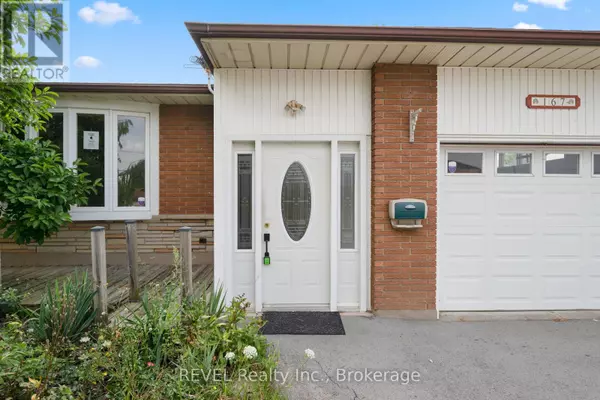
167 WELLINGTON STREET Welland (lincoln/crowland), ON L3B3N2
5 Beds
2 Baths
700 SqFt
UPDATED:
Key Details
Property Type Single Family Home
Sub Type Freehold
Listing Status Active
Purchase Type For Sale
Square Footage 700 sqft
Price per Sqft $685
Subdivision 773 - Lincoln/Crowland
MLS® Listing ID X12347898
Style Raised bungalow
Bedrooms 5
Property Sub-Type Freehold
Source Niagara Association of REALTORS®
Property Description
Location
State ON
Rooms
Kitchen 1.0
Extra Room 1 Basement 5.23 m X 2.9 m Bedroom
Extra Room 2 Basement 6.88 m X 3.35 m Bedroom
Extra Room 3 Basement 2.59 m X 3 m Bathroom
Extra Room 4 Main level 5.23 m X 3.38 m Living room
Extra Room 5 Main level 3.28 m X 2.77 m Dining room
Extra Room 6 Main level 3.81 m X 2.77 m Kitchen
Interior
Heating Forced air
Cooling Central air conditioning
Exterior
Parking Features Yes
View Y/N No
Total Parking Spaces 5
Private Pool No
Building
Story 1
Sewer Sanitary sewer
Architectural Style Raised bungalow
Others
Ownership Freehold







