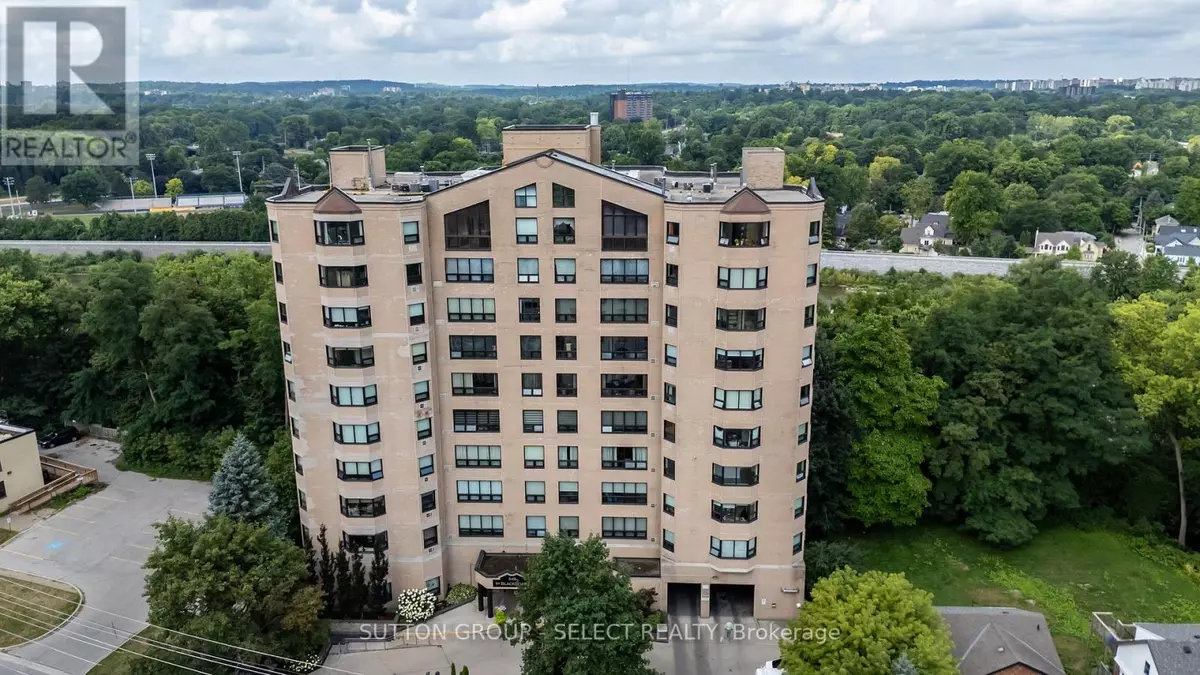549 RIDOUT ST North #304 London East (east F), ON N6A5N5
2 Beds
2 Baths
1,200 SqFt
UPDATED:
Key Details
Property Type Condo
Sub Type Condominium/Strata
Listing Status Active
Purchase Type For Sale
Square Footage 1,200 sqft
Price per Sqft $291
Subdivision East F
MLS® Listing ID X12346979
Bedrooms 2
Condo Fees $645/mo
Property Sub-Type Condominium/Strata
Source London and St. Thomas Association of REALTORS®
Property Description
Location
State ON
Rooms
Kitchen 1.0
Extra Room 1 Main level 5.48 m X 4.26 m Living room
Extra Room 2 Main level 4.57 m X 3.65 m Dining room
Extra Room 3 Main level 3.65 m X 3.25 m Kitchen
Extra Room 4 Main level 4.52 m X 3.35 m Primary Bedroom
Extra Room 5 Main level 4.26 m X 2.92 m Bedroom
Interior
Heating Baseboard heaters
Cooling Wall unit
Exterior
Parking Features Yes
Community Features Pet Restrictions
View Y/N No
Total Parking Spaces 1
Private Pool No
Others
Ownership Condominium/Strata






