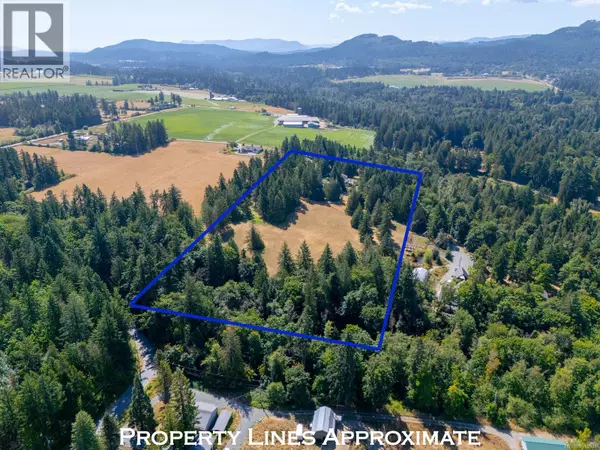2601 Soole Rd Duncan, BC V9L6L6
6 Beds
4 Baths
4,476 SqFt
UPDATED:
Key Details
Property Type Single Family Home
Sub Type Freehold
Listing Status Active
Purchase Type For Sale
Square Footage 4,476 sqft
Price per Sqft $502
Subdivision West Duncan
MLS® Listing ID 1010946
Bedrooms 6
Year Built 2004
Lot Size 17.930 Acres
Acres 17.93
Property Sub-Type Freehold
Source Vancouver Island Real Estate Board
Property Description
Location
State BC
Zoning Agricultural
Rooms
Kitchen 2.0
Extra Room 1 Second level 13'9 x 13'6 Bedroom
Extra Room 2 Second level 4-Piece Bathroom
Extra Room 3 Second level 11'10 x 12'9 Bedroom
Extra Room 4 Second level 21'1 x 14'2 Sitting room
Extra Room 5 Lower level 14'11 x 11'10 Storage
Extra Room 6 Lower level 22'5 x 26'5 Living room
Interior
Heating Baseboard heaters,
Cooling None
Fireplaces Number 3
Exterior
Parking Features No
View Y/N Yes
View Mountain view
Total Parking Spaces 20
Private Pool No
Others
Ownership Freehold






