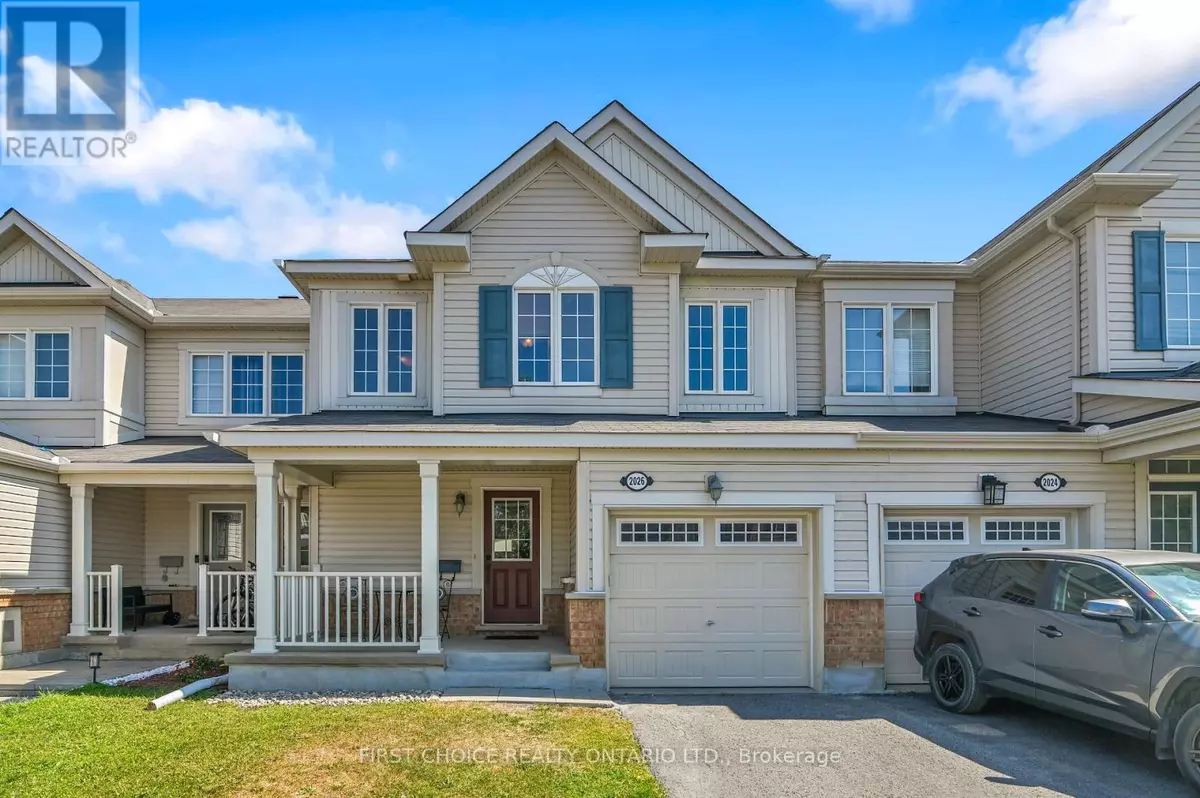2026 SEELEY'S BAY STREET Ottawa, ON K2J6L3
3 Beds
3 Baths
1,100 SqFt
UPDATED:
Key Details
Property Type Single Family Home
Sub Type Freehold
Listing Status Active
Purchase Type For Sale
Square Footage 1,100 sqft
Price per Sqft $499
Subdivision 7711 - Barrhaven - Half Moon Bay
MLS® Listing ID X12342283
Bedrooms 3
Half Baths 1
Property Sub-Type Freehold
Source Ottawa Real Estate Board
Property Description
Location
State ON
Rooms
Kitchen 1.0
Extra Room 1 Second level 1.4 m X 3.08 m Bathroom
Extra Room 2 Second level 3.05 m X 1.49 m Bathroom
Extra Room 3 Second level 3.96 m X 4.21 m Bedroom
Extra Room 4 Second level 2.65 m X 4.57 m Bedroom 2
Extra Room 5 Second level 2.65 m X 3.96 m Bedroom 3
Extra Room 6 Basement 6.77 m X 7.28 m Recreational, Games room
Interior
Heating Forced air
Cooling Central air conditioning
Exterior
Parking Features Yes
View Y/N No
Total Parking Spaces 2
Private Pool No
Building
Story 2
Sewer Sanitary sewer
Others
Ownership Freehold






