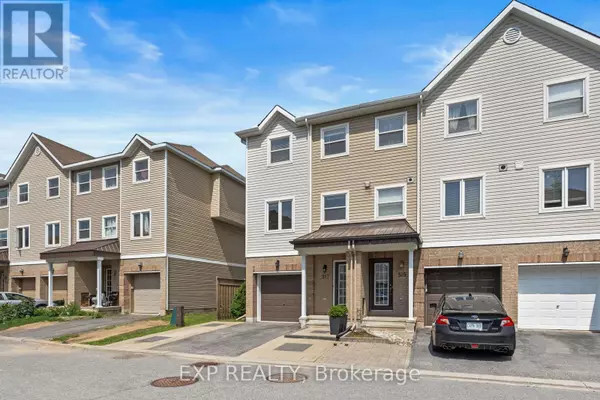Welcome to this beautifully updated 3-bedroom, 3-bathroom end-unit townhome offering incredible value and low-maintenance living in the heart of Barrhaven. The spacious entryway includes a large front closet, with direct interior access to garage. On the main floor, you'll find a generous family room (currently used as a home office with direct patio door to your private, fully fenced backyard complete with patio, garden edging (2022), trees, natural gas BBQ hookup, and a handy 4x10 shed. The second level features an open-concept living and dining area with luxury vinyl plank flooring (2021), upgraded pot lights, and a smart thermostat. The sun filled kitchen includes stainless steel appliances, upgraded faucet (2023), gorgeous tile backsplash, pot lights on dimmer, pantry and a generous eating area. A powder room with newer vanity completes this level. Upstairs, you'll find three well-sized bedrooms, each with custom blinds, including the spacious primary bedroom with its own 3-piece ensuite featuring tile flooring and an upgraded shower head. A second full bathroom includes a tub/shower combo and upgraded shower head. The basement includes a dedicated laundry area with laundry tub, utility room, and extra under-stair storage (2023). Additional features include central air, central vac, furnace humidifier, all soft-close toilets, upgraded ceiling lights, conduit behind TV, and matching custom blinds throughout. Freshly painted throughout (2023), with professionally cleaned windows (2024). Another rarely offered and great feature is the expanded driveway making room for 3 parking spaces including garage with opener, keypad, and remote and the two driveway spots. Located just steps from Café Crystal, Costco, Amazon, restaurants, shopping, parks, schools, and public transit this move-in ready home offers comfort, convenience, great upgrades, and an unbeatable location. Don't miss this one, visit our website for further information about this Listing. (id:24570)






