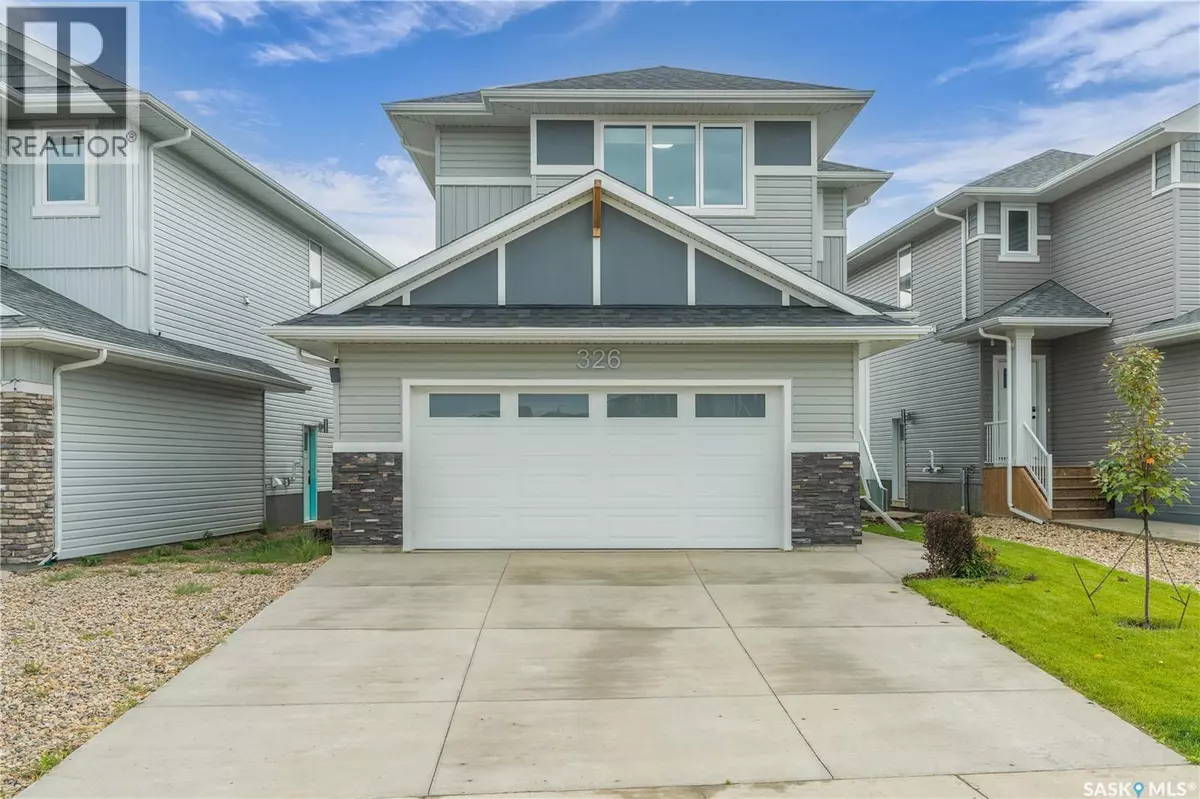326 Prasad UNION Saskatoon, SK S7V1L7
3 Beds
3 Baths
1,900 SqFt
UPDATED:
Key Details
Property Type Single Family Home
Sub Type Freehold
Listing Status Active
Purchase Type For Sale
Square Footage 1,900 sqft
Price per Sqft $347
Subdivision Brighton
MLS® Listing ID SK015227
Style 2 Level
Bedrooms 3
Year Built 2024
Lot Size 4,000 Sqft
Acres 4000.0
Property Sub-Type Freehold
Source Saskatchewan REALTORS® Association
Property Description
Location
State SK
Rooms
Kitchen 1.0
Extra Room 1 Second level 10 ft , 7 in X 12 ft Bedroom
Extra Room 2 Second level 11 ft , 2 in X 12 ft Bedroom
Extra Room 3 Second level 14 ft , 2 in X 23 ft , 2 in Bonus Room
Extra Room 4 Second level Measurements not available Laundry room
Extra Room 5 Second level 12 ft , 8 in X 13 ft , 2 in Primary Bedroom
Extra Room 6 Second level Measurements not available 5pc Ensuite bath
Interior
Heating Forced air,
Cooling Central air conditioning
Fireplaces Type Conventional
Exterior
Parking Features Yes
View Y/N No
Private Pool No
Building
Lot Description Lawn, Underground sprinkler
Story 2
Architectural Style 2 Level
Others
Ownership Freehold






