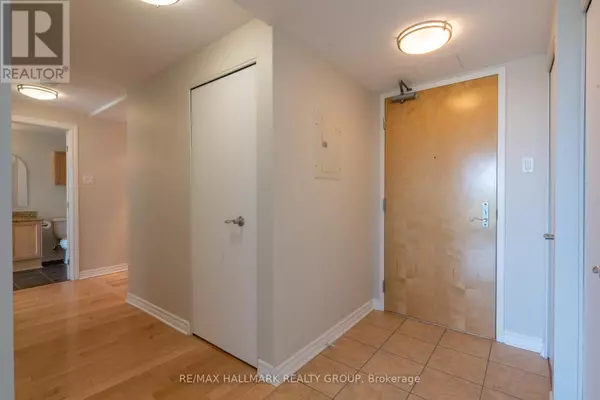200 Lett ST #311 Ottawa, ON K1R0A7
2 Beds
1 Bath
1,000 SqFt
UPDATED:
Key Details
Property Type Condo
Sub Type Condominium/Strata
Listing Status Active
Purchase Type For Sale
Square Footage 1,000 sqft
Price per Sqft $599
Subdivision 4204 - West Centre Town
MLS® Listing ID X12334715
Bedrooms 2
Condo Fees $798/mo
Property Sub-Type Condominium/Strata
Source Ottawa Real Estate Board
Property Description
Location
State ON
Rooms
Kitchen 1.0
Extra Room 1 Main level 3.737 m X 3.665 m Living room
Extra Room 2 Main level 3.146 m X 2.047 m Dining room
Extra Room 3 Main level 2.944 m X 2.553 m Kitchen
Extra Room 4 Main level 1.426 m X 1.161 m Den
Extra Room 5 Main level 5.066 m X 3.097 m Primary Bedroom
Extra Room 6 Main level 3.285 m X 3.117 m Bedroom 2
Interior
Heating Forced air
Cooling Central air conditioning
Exterior
Parking Features Yes
Community Features Pet Restrictions
View Y/N Yes
View View, River view, City view
Total Parking Spaces 1
Private Pool No
Building
Lot Description Landscaped
Others
Ownership Condominium/Strata






