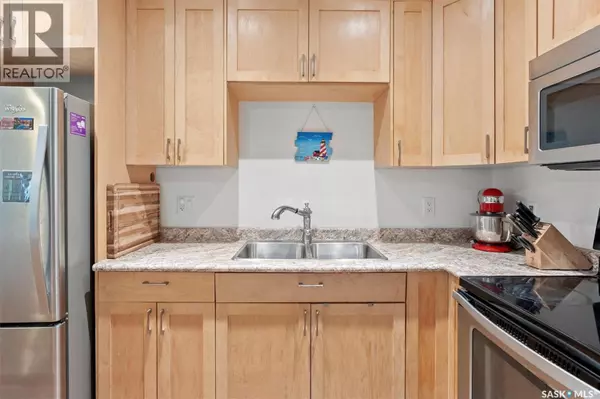1430 C AVENUE N Saskatoon, SK S7L1L1
4 Beds
3 Baths
1,325 SqFt
UPDATED:
Key Details
Property Type Single Family Home
Sub Type Freehold
Listing Status Active
Purchase Type For Sale
Square Footage 1,325 sqft
Price per Sqft $264
Subdivision Mayfair
MLS® Listing ID SK015193
Bedrooms 4
Year Built 2016
Lot Size 3,108 Sqft
Acres 3108.0
Property Sub-Type Freehold
Source Saskatchewan REALTORS® Association
Property Description
Location
State SK
Rooms
Kitchen 0.0
Extra Room 1 Second level 9'3 x 13'4 Primary Bedroom
Extra Room 2 Second level Measurements not available 3pc Ensuite bath
Extra Room 3 Second level 8'3 x 9'10 Bedroom
Extra Room 4 Second level 5'8 x 9'4 Bedroom
Extra Room 5 Second level Measurements not available 3pc Bathroom
Extra Room 6 Third level Measurements not available x 19 ft Family room
Interior
Heating Forced air,
Exterior
Parking Features No
Fence Fence
View Y/N No
Private Pool No
Others
Ownership Freehold






