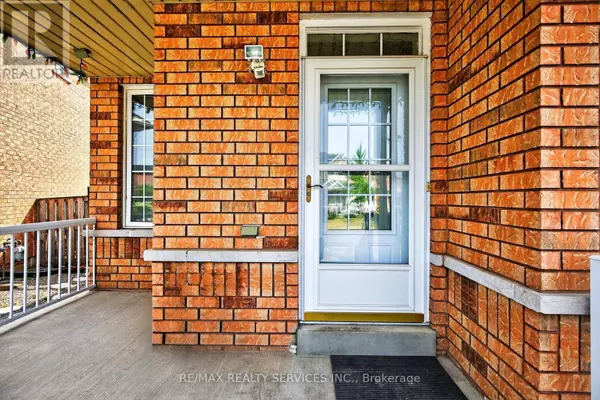18 FISHING CRESCENT Brampton (madoc), ON L6V4T4
3 Beds
4 Baths
1,100 SqFt
UPDATED:
Key Details
Property Type Single Family Home
Sub Type Freehold
Listing Status Active
Purchase Type For Sale
Square Footage 1,100 sqft
Price per Sqft $799
Subdivision Madoc
MLS® Listing ID W12334513
Bedrooms 3
Half Baths 1
Property Sub-Type Freehold
Source Toronto Regional Real Estate Board
Property Description
Location
State ON
Rooms
Kitchen 1.0
Extra Room 1 Second level 3.1 m X 5.1 m Primary Bedroom
Extra Room 2 Second level 3.1 m X 2.97 m Bedroom 2
Extra Room 3 Second level 3.06 m X 2.82 m Bedroom 3
Extra Room 4 Basement 5.91 m X 3.03 m Recreational, Games room
Extra Room 5 Ground level 5.24 m X 3.53 m Living room
Extra Room 6 Ground level 2.89 m X 3.45 m Kitchen
Interior
Heating Forced air
Cooling Central air conditioning
Flooring Hardwood, Tile, Laminate, Vinyl
Exterior
Parking Features Yes
Fence Fenced yard
View Y/N No
Total Parking Spaces 3
Private Pool No
Building
Story 2
Sewer Sanitary sewer
Others
Ownership Freehold






