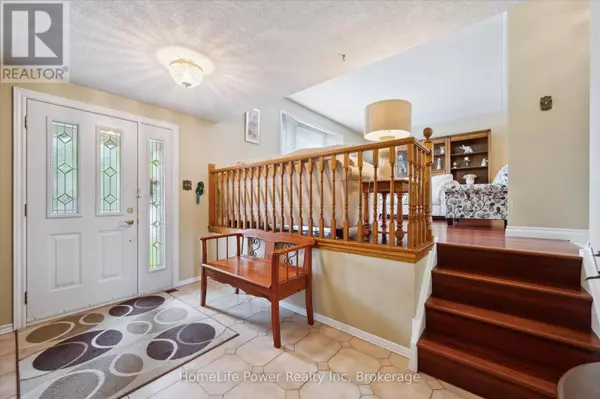36 SANDERSON DRIVE Guelph (willow West/sugarbush/west Acres), ON N1H7B8
4 Beds
2 Baths
1,500 SqFt
UPDATED:
Key Details
Property Type Single Family Home
Sub Type Freehold
Listing Status Active
Purchase Type For Sale
Square Footage 1,500 sqft
Price per Sqft $549
Subdivision Willow West/Sugarbush/West Acres
MLS® Listing ID X12334391
Bedrooms 4
Property Sub-Type Freehold
Source OnePoint Association of REALTORS®
Property Description
Location
State ON
Rooms
Kitchen 1.0
Extra Room 1 Second level 3.99 m X 3.1 m Bedroom
Extra Room 2 Second level 3.99 m X 3.02 m Bedroom
Extra Room 3 Second level 3.94 m X 3.53 m Primary Bedroom
Extra Room 4 Basement 5.18 m X 3.61 m Bedroom
Extra Room 5 Basement 4.34 m X 3.3 m Laundry room
Extra Room 6 Main level 6.33 m X 5.31 m Living room
Interior
Heating Forced air
Cooling Central air conditioning
Exterior
Parking Features Yes
Community Features Community Centre
View Y/N No
Total Parking Spaces 3
Private Pool No
Building
Sewer Sanitary sewer
Others
Ownership Freehold






