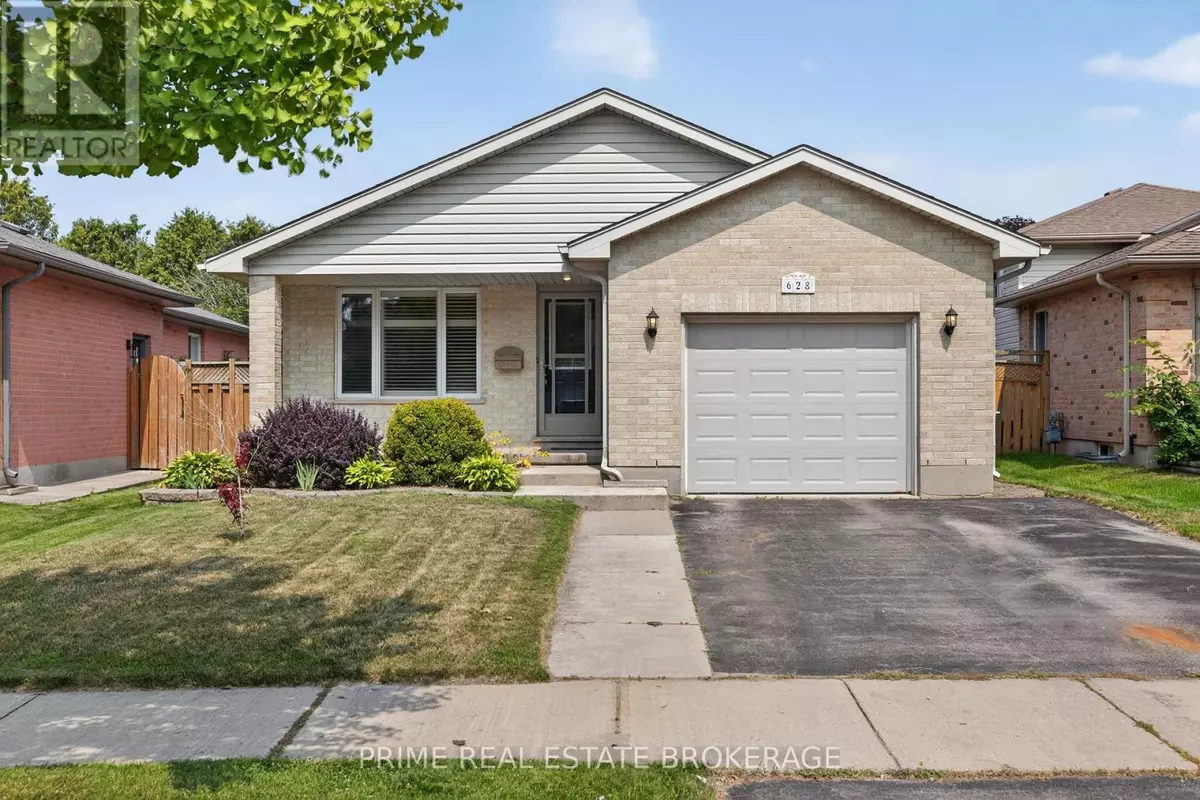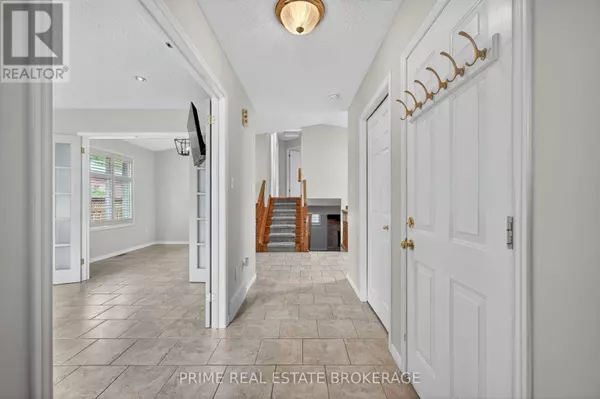628 RAILTON AVENUE London East (east I), ON N5V4Y1
4 Beds
2 Baths
700 SqFt
UPDATED:
Key Details
Property Type Single Family Home
Sub Type Freehold
Listing Status Active
Purchase Type For Sale
Square Footage 700 sqft
Price per Sqft $927
Subdivision East I
MLS® Listing ID X12333908
Bedrooms 4
Property Sub-Type Freehold
Source London and St. Thomas Association of REALTORS®
Property Description
Location
State ON
Rooms
Kitchen 1.0
Extra Room 1 Second level 3.14 m X 4.24 m Primary Bedroom
Extra Room 2 Second level 2.92 m X 2.68 m Bedroom 2
Extra Room 3 Second level 2.8 m X 3.73 m Bedroom 3
Extra Room 4 Second level 3.02 m X 1.9 m Bathroom
Extra Room 5 Basement 4.76 m X 3.25 m Bedroom 4
Extra Room 6 Main level 3.1 m X 4.21 m Family room
Interior
Heating Forced air
Cooling Central air conditioning
Fireplaces Number 1
Exterior
Parking Features Yes
Fence Fully Fenced, Fenced yard
Community Features Community Centre, School Bus
View Y/N No
Total Parking Spaces 3
Private Pool No
Building
Sewer Sanitary sewer
Others
Ownership Freehold






