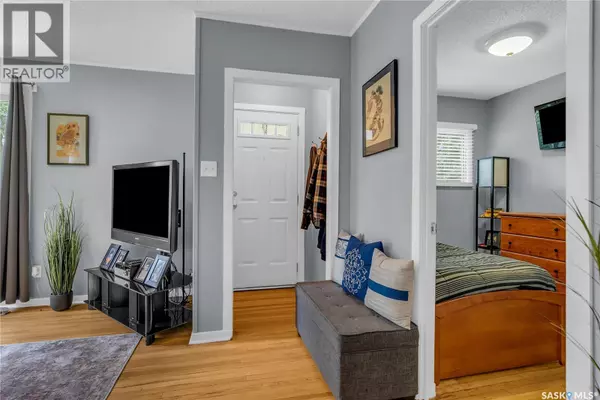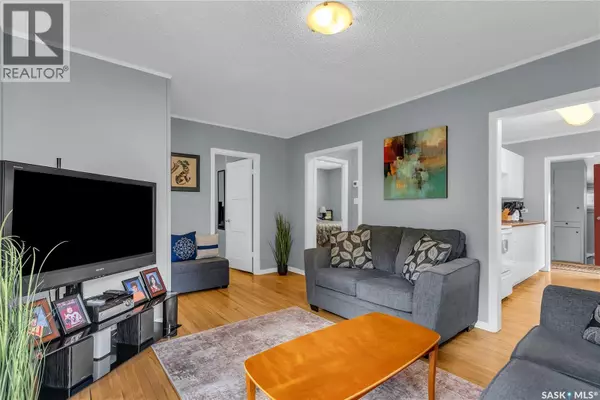425 1st STREET E Saskatoon, SK S7H1S3
2 Beds
1 Bath
700 SqFt
UPDATED:
Key Details
Property Type Single Family Home
Sub Type Freehold
Listing Status Active
Purchase Type For Sale
Square Footage 700 sqft
Price per Sqft $464
Subdivision Buena Vista
MLS® Listing ID SK014859
Style Bungalow
Bedrooms 2
Year Built 1948
Property Sub-Type Freehold
Source Saskatchewan REALTORS® Association
Property Description
Location
State SK
Rooms
Kitchen 1.0
Extra Room 1 Basement 9'5 x 21'8 Family room
Extra Room 2 Basement Measurements not available Laundry room
Extra Room 3 Main level 11'3 x 15' Living room
Extra Room 4 Main level 8'2 x 11'3 Kitchen
Extra Room 5 Main level 8' x 9'4 Bedroom
Extra Room 6 Main level Measurements not available 4pc Bathroom
Interior
Heating Forced air,
Cooling Central air conditioning
Exterior
Parking Features Yes
Fence Fence
View Y/N No
Private Pool No
Building
Lot Description Lawn
Story 1
Architectural Style Bungalow
Others
Ownership Freehold






