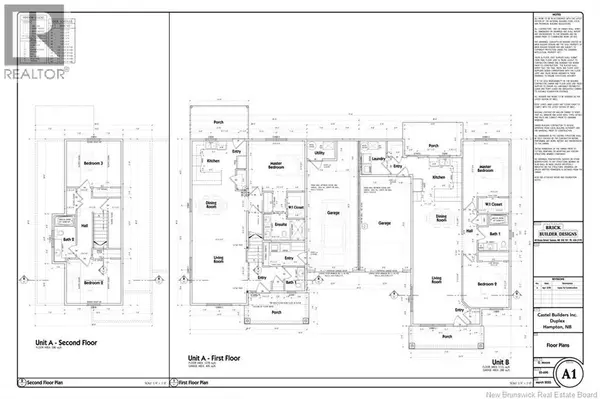REQUEST A TOUR If you would like to see this home without being there in person, select the "Virtual Tour" option and your agent will contact you to discuss available opportunities.
In-PersonVirtual Tour

$ 450,000
Est. payment /mo
Active
49 Homestead Drive Hampton, NB E5N0J7
2 Beds
1 Bath
1,111 SqFt
UPDATED:
Key Details
Property Type Single Family Home
Sub Type Freehold
Listing Status Active
Purchase Type For Sale
Square Footage 1,111 sqft
Price per Sqft $405
MLS® Listing ID NB123788
Bedrooms 2
Lot Size 7,168 Sqft
Acres 7168.76
Property Sub-Type Freehold
Source New Brunswick Real Estate Board
Property Description
Brand New Semi-Detached Home in Orchard Hills Under construction and set for completion in November 2025. This 2 bedroom, 1 bathroom semi-detached home offers modern, single-level living in a prime Hampton location. Designed with comfort and quality in mind, the home features quartz countertops, custom cabinetry, and an open-concept layout perfect for entertaining or relaxing. Enjoy the outdoors from not just one, but two private patios, ideal for morning coffee or evening gatherings. Situated adjacent to a scenic walking trail and just minutes from Hampton High School, this home offers convenient access to schools, shopping, and all local amenities. Whether you're looking to downsize or purchase your first home, this thoughtfully designed property blends style, function, and location. * BONUS * HST is included in price. 10 year home warranty with Lux. Seller is a licensed REALTOR®. (id:24570)
Location
State NB
Rooms
Kitchen 0.0
Extra Room 1 Main level 13'6'' x 15'5'' Living room
Extra Room 2 Main level 13'6'' x 9' Dining room
Extra Room 3 Main level X 4pc Bathroom
Extra Room 4 Main level 11'1'' x 10'11'' Bedroom
Extra Room 5 Main level 11'1'' x 13'5'' Primary Bedroom
Interior
Heating Baseboard heaters, Heat Pump,
Cooling Heat Pump
Flooring Tile, Hardwood
Exterior
Parking Features Yes
View Y/N No
Private Pool No
Building
Sewer Municipal sewage system
Others
Ownership Freehold







