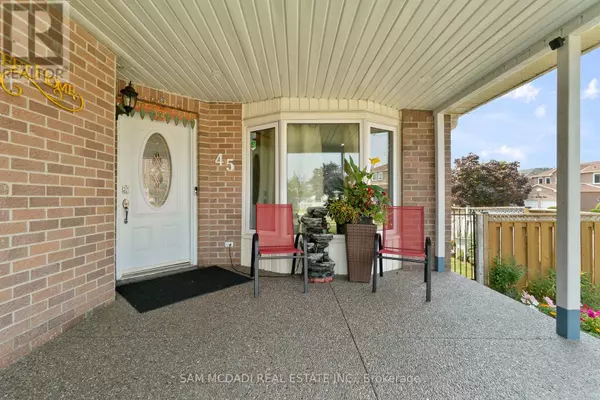45 CHERRYTREE DRIVE Brampton (fletcher's Creek South), ON L6Y3P7
6 Beds
4 Baths
1,500 SqFt
UPDATED:
Key Details
Property Type Single Family Home
Sub Type Freehold
Listing Status Active
Purchase Type For Sale
Square Footage 1,500 sqft
Price per Sqft $833
Subdivision Fletcher'S Creek South
MLS® Listing ID W12331855
Bedrooms 6
Half Baths 1
Property Sub-Type Freehold
Source Toronto Regional Real Estate Board
Property Description
Location
State ON
Rooms
Kitchen 2.0
Extra Room 1 Second level 3.66 m X 5.16 m Primary Bedroom
Extra Room 2 Second level 3.06 m X 3.74 m Bedroom 2
Extra Room 3 Second level 3.06 m X 3.72 m Bedroom 3
Extra Room 4 Second level 2.88 m X 2.92 m Bedroom 4
Extra Room 5 Basement 4.55 m X 2.98 m Recreational, Games room
Extra Room 6 Basement 2.81 m X 3.21 m Kitchen
Interior
Heating Forced air
Cooling Central air conditioning
Flooring Hardwood, Laminate, Tile, Ceramic
Exterior
Parking Features Yes
Community Features School Bus
View Y/N No
Total Parking Spaces 6
Private Pool No
Building
Story 2
Sewer Sanitary sewer
Others
Ownership Freehold






