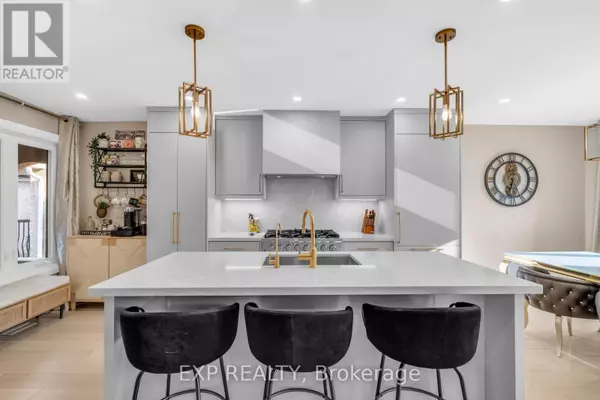66 WHITEFAULDS ROAD Vaughan (maple), ON L6A2K4
3 Beds
3 Baths
1,100 SqFt
UPDATED:
Key Details
Property Type Single Family Home
Sub Type Freehold
Listing Status Active
Purchase Type For Sale
Square Footage 1,100 sqft
Price per Sqft $1,145
Subdivision Maple
MLS® Listing ID N12331179
Bedrooms 3
Half Baths 1
Property Sub-Type Freehold
Source Toronto Regional Real Estate Board
Property Description
Location
State ON
Rooms
Kitchen 1.0
Extra Room 1 Second level 5.08 m X 3.07 m Primary Bedroom
Extra Room 2 Second level 3.58 m X 3 m Bedroom 2
Extra Room 3 Second level 3.49 m X 2.76 m Bedroom 3
Extra Room 4 Basement 6.17 m X 5.73 m Recreational, Games room
Extra Room 5 Main level 5.08 m X 3.07 m Kitchen
Extra Room 6 Main level 3.49 m X 2.76 m Dining room
Interior
Heating Forced air
Cooling Central air conditioning
Flooring Hardwood, Laminate
Exterior
Parking Features Yes
Fence Fenced yard
View Y/N No
Total Parking Spaces 3
Private Pool No
Building
Lot Description Landscaped
Story 2
Sewer Sanitary sewer
Others
Ownership Freehold






