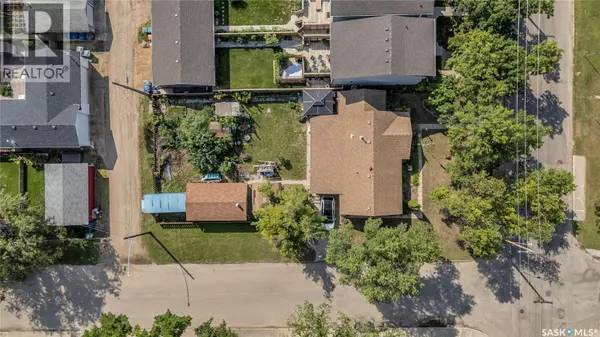923 Osborne STREET Saskatoon, SK S7K0Y6
3 Beds
2 Baths
1,197 SqFt
UPDATED:
Key Details
Property Type Single Family Home
Sub Type Freehold
Listing Status Active
Purchase Type For Sale
Square Footage 1,197 sqft
Price per Sqft $334
Subdivision North Park
MLS® Listing ID SK014739
Style Bungalow
Bedrooms 3
Year Built 1958
Property Sub-Type Freehold
Source Saskatchewan REALTORS® Association
Property Description
Location
State SK
Rooms
Kitchen 1.0
Extra Room 1 Main level 14'06 x 15'08 Living room
Extra Room 2 Main level X x X 4pc Bathroom
Extra Room 3 Main level X x X Laundry room
Extra Room 4 Main level 7'11 x 9'0 Bedroom
Extra Room 5 Main level 10'03 x 12'0 Bedroom
Extra Room 6 Main level 15'08 x 9'11 Primary Bedroom
Interior
Heating Forced air,
Cooling Central air conditioning
Exterior
Parking Features Yes
View Y/N No
Private Pool No
Building
Lot Description Lawn, Garden Area
Story 1
Architectural Style Bungalow
Others
Ownership Freehold






