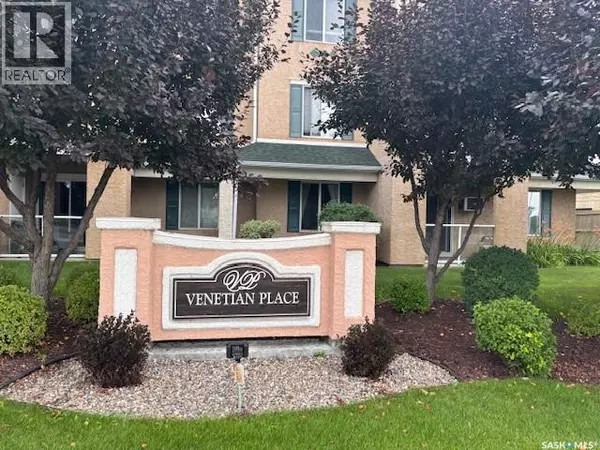301 215 Lowe ROAD Saskatoon, SK S7S1N1
2 Beds
2 Baths
843 SqFt
UPDATED:
Key Details
Property Type Condo
Sub Type Condominium/Strata
Listing Status Active
Purchase Type For Sale
Square Footage 843 sqft
Price per Sqft $320
Subdivision University Heights
MLS® Listing ID SK014974
Style High rise
Bedrooms 2
Condo Fees $540/mo
Year Built 2003
Property Sub-Type Condominium/Strata
Source Saskatchewan REALTORS® Association
Property Description
Location
State SK
Rooms
Kitchen 0.0
Extra Room 1 Main level 11 ft X 8 ft , 9 in Kitchen/Dining room
Extra Room 2 Main level 14 ft , 8 in X 12 ft Living room
Extra Room 3 Main level 10 ft X 12 ft , 9 in Primary Bedroom
Extra Room 4 Main level 10 ft , 2 in X 12 ft , 5 in Bedroom
Extra Room 5 Main level Measurements not available 3pc Bathroom
Extra Room 6 Main level Measurements not available 4pc Ensuite bath
Interior
Heating Baseboard heaters, Hot Water
Cooling Wall unit, Window air conditioner
Exterior
Parking Features Yes
Community Features Pets Allowed With Restrictions
View Y/N No
Private Pool No
Building
Lot Description Lawn, Underground sprinkler
Architectural Style High rise
Others
Ownership Condominium/Strata






