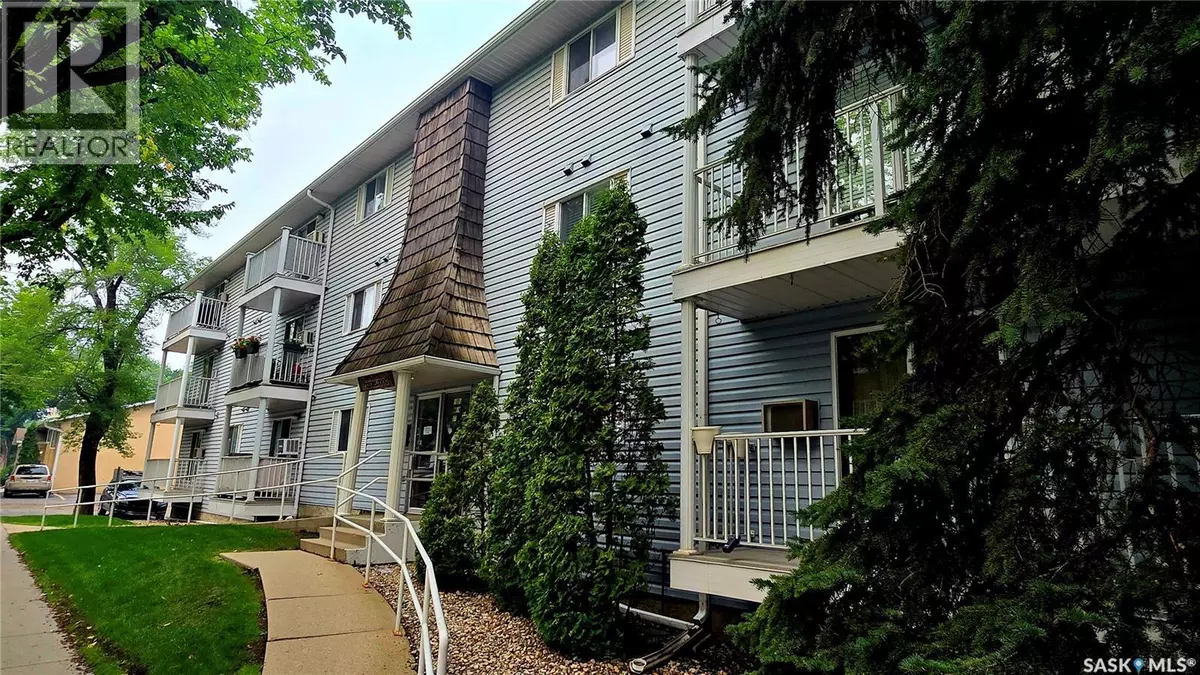101 1001 Main STREET Saskatoon, SK S7H0K6
2 Beds
2 Baths
1,020 SqFt
UPDATED:
Key Details
Property Type Condo
Sub Type Condominium/Strata
Listing Status Active
Purchase Type For Sale
Square Footage 1,020 sqft
Price per Sqft $245
Subdivision Varsity View
MLS® Listing ID SK014729
Style Low rise
Bedrooms 2
Condo Fees $591/mo
Year Built 1987
Property Sub-Type Condominium/Strata
Source Saskatchewan REALTORS® Association
Property Description
Location
State SK
Rooms
Kitchen 1.0
Extra Room 1 Main level 11'6\" x 13'4\" Living room
Extra Room 2 Main level 7' x 11'4\" Dining room
Extra Room 3 Main level 12'3\" x 16'3\" Kitchen
Extra Room 4 Main level 12'3\" x 13'1\" Bedroom
Extra Room 5 Main level 7'7\" x 9'1\" Bedroom
Extra Room 6 Main level Measurements not available 4pc Bathroom
Interior
Heating Baseboard heaters, Hot Water,
Cooling Wall unit, Window air conditioner
Exterior
Parking Features Yes
Garage Spaces 1.0
Garage Description 1
Community Features Pets Allowed With Restrictions
View Y/N No
Private Pool No
Building
Lot Description Lawn
Architectural Style Low rise
Others
Ownership Condominium/Strata






