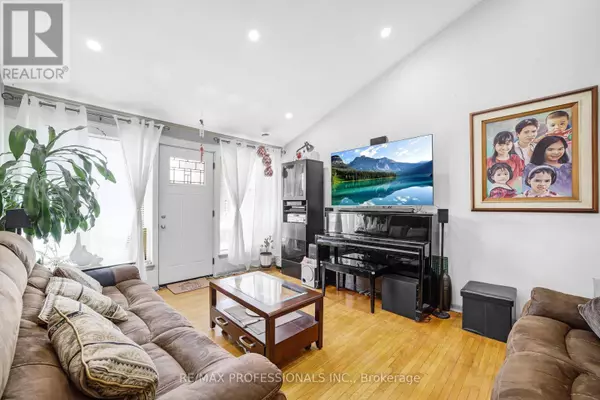256 John Garland BLVD #133 Toronto (west Humber-clairville), ON M9V1N8
3 Beds
2 Baths
1,200 SqFt
UPDATED:
Key Details
Property Type Condo
Sub Type Condominium/Strata
Listing Status Active
Purchase Type For Sale
Square Footage 1,200 sqft
Price per Sqft $474
Subdivision West Humber-Clairville
MLS® Listing ID W12326250
Bedrooms 3
Condo Fees $662/mo
Property Sub-Type Condominium/Strata
Source Toronto Regional Real Estate Board
Property Description
Location
State ON
Rooms
Kitchen 1.0
Extra Room 1 Second level 3.81 m X 3.76 m Primary Bedroom
Extra Room 2 Second level 3.8 m X 3.14 m Bedroom 2
Extra Room 3 Second level 3.98 m X 2.58 m Bedroom 3
Extra Room 4 Basement 4.43 m X 2.43 m Recreational, Games room
Extra Room 5 Ground level 4.86 m X 3.58 m Living room
Extra Room 6 Ground level 4.06 m X 2.41 m Dining room
Interior
Heating Forced air
Cooling Central air conditioning
Flooring Hardwood, Vinyl, Ceramic
Exterior
Parking Features Yes
Community Features Pet Restrictions
View Y/N No
Total Parking Spaces 1
Private Pool No
Building
Story 3
Others
Ownership Condominium/Strata






