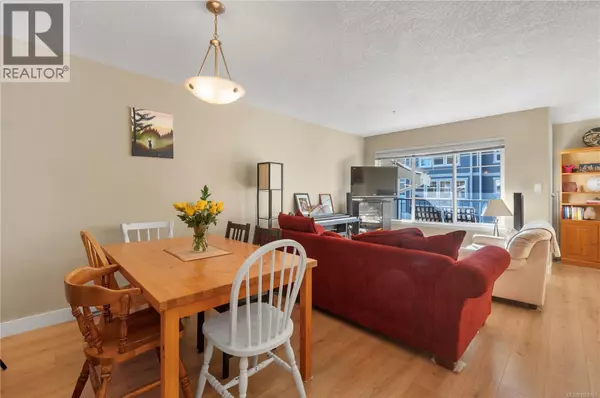701 Hilchey RD #106 Campbell River, BC V9W0A2
3 Beds
2 Baths
1,328 SqFt
UPDATED:
Key Details
Property Type Single Family Home
Sub Type Strata
Listing Status Active
Purchase Type For Sale
Square Footage 1,328 sqft
Price per Sqft $353
Subdivision Trail'S Edge
MLS® Listing ID 1009161
Bedrooms 3
Condo Fees $288/mo
Year Built 2008
Lot Size 1,307 Sqft
Acres 1307.0
Property Sub-Type Strata
Source Vancouver Island Real Estate Board
Property Description
Location
State BC
Zoning Residential
Rooms
Kitchen 1.0
Extra Room 1 Lower level 4-Piece Bathroom
Extra Room 2 Lower level 18'3 x 9'10 Primary Bedroom
Extra Room 3 Main level 9'1 x 9'4 Bedroom
Extra Room 4 Main level 10'1 x 10'2 Bedroom
Extra Room 5 Main level 4'11 x 9'2 Bathroom
Extra Room 6 Main level 12'3 x 13'3 Living room
Interior
Heating Baseboard heaters
Cooling None
Exterior
Parking Features No
Community Features Pets Allowed, Family Oriented
View Y/N No
Total Parking Spaces 1
Private Pool No
Others
Ownership Strata
Acceptable Financing Monthly
Listing Terms Monthly






