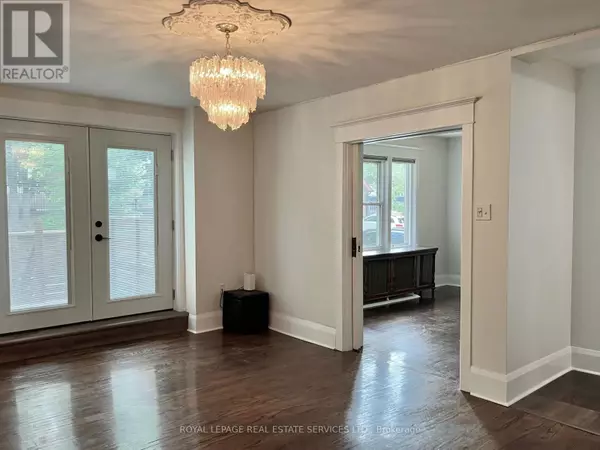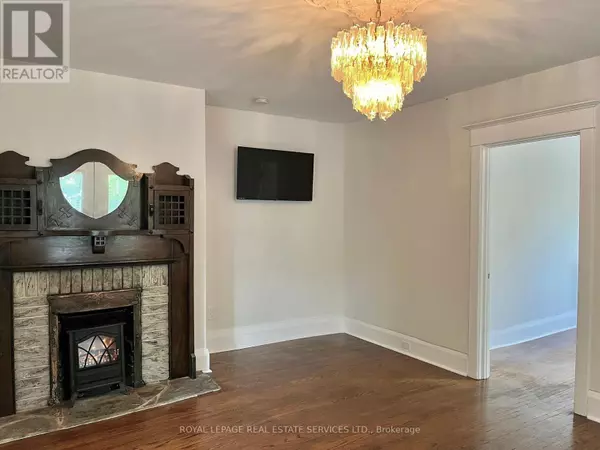REQUEST A TOUR If you would like to see this home without being there in person, select the "Virtual Tour" option and your advisor will contact you to discuss available opportunities.
In-PersonVirtual Tour
$ 3,350
New
379 Parkside DR #1 Toronto (high Park-swansea), ON M6R2Z6
2 Beds
1 Bath
UPDATED:
Key Details
Property Type Multi-Family
Listing Status Active
Purchase Type For Rent
Subdivision High Park-Swansea
MLS® Listing ID W12326049
Bedrooms 2
Source Toronto Regional Real Estate Board
Property Description
This apartment has all the High Park charm with a modern touch. Welcome to your next home. The bright and spacious 2-bedroom apartment is the ideal blend of comfort, character, and location. Set only steps away from High Park in one of Toronto's most desirable west-end neighbourhoods, it offers the kind of lifestyle thats hard to come by. Natural light pours into every room, highlighting hardwood floors and a thoughtful layout designed for real living. Enjoy a separate kitchen for tidy cooking, a four-piece bath, private deck off the living room, ensuite laundry, and extra storage. Whether you're hosting friends or winding down after a long day, the space feels just right. And when you're ready to step out, the buzz of Roncesvalles is only a short stroll away filled with top-tier dining, cozy cafés, and local shops. With public transit at your door, commuting and weekend exploring are effortless. This is more than just a rental it's a place you'll be excited to come home to. (id:24570)
Location
State ON
Rooms
Kitchen 1.0
Extra Room 1 Main level Measurements not available Living room
Extra Room 2 Main level Measurements not available Kitchen
Extra Room 3 Main level Measurements not available Dining room
Extra Room 4 Main level Measurements not available Bedroom
Extra Room 5 Main level Measurements not available Bedroom 2
Interior
Heating Radiant heat
Cooling Wall unit
Flooring Hardwood
Exterior
Parking Features No
View Y/N No
Total Parking Spaces 1
Private Pool No
Building
Story 3
Sewer Sanitary sewer
Others
Acceptable Financing Monthly
Listing Terms Monthly






