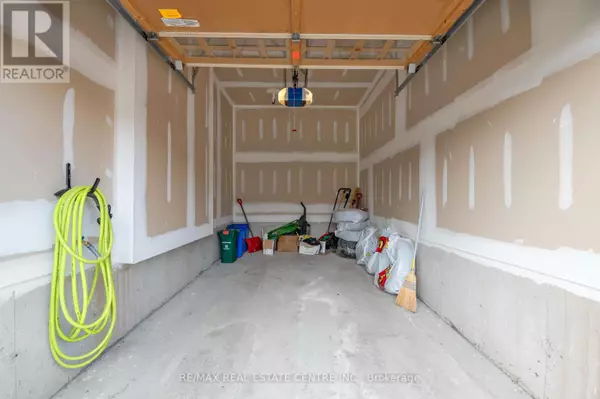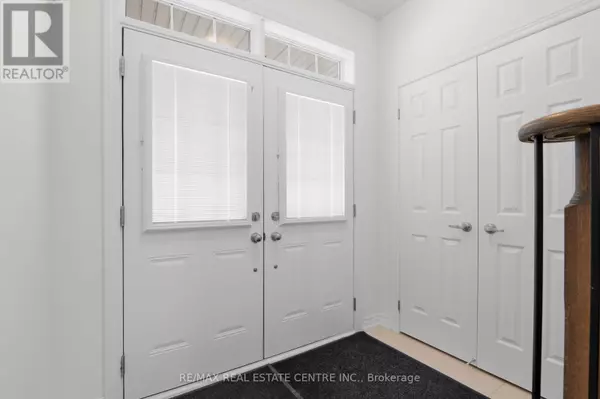168 CLARK STREET Shelburne, ON L9V3X2
3 Beds
3 Baths
1,500 SqFt
UPDATED:
Key Details
Property Type Single Family Home
Sub Type Freehold
Listing Status Active
Purchase Type For Rent
Square Footage 1,500 sqft
Subdivision Shelburne
MLS® Listing ID X12325054
Bedrooms 3
Half Baths 1
Property Sub-Type Freehold
Source Toronto Regional Real Estate Board
Property Description
Location
State ON
Rooms
Kitchen 1.0
Extra Room 1 Second level 4.59 m X 3.76 m Primary Bedroom
Extra Room 2 Second level 3.83 m X 2.82 m Bedroom 2
Extra Room 3 Second level 3.28 m X 2.8 m Bedroom 3
Extra Room 4 Second level 3.2 m X 1.63 m Laundry room
Extra Room 5 Basement 6.94 m X 6 m Other
Extra Room 6 Main level 4.45 m X 3.41 m Family room
Interior
Heating Forced air
Cooling Central air conditioning, Air exchanger
Flooring Laminate, Ceramic, Carpeted
Exterior
Parking Features Yes
View Y/N No
Total Parking Spaces 3
Private Pool No
Building
Story 2
Sewer Sanitary sewer
Others
Ownership Freehold
Acceptable Financing Monthly
Listing Terms Monthly






