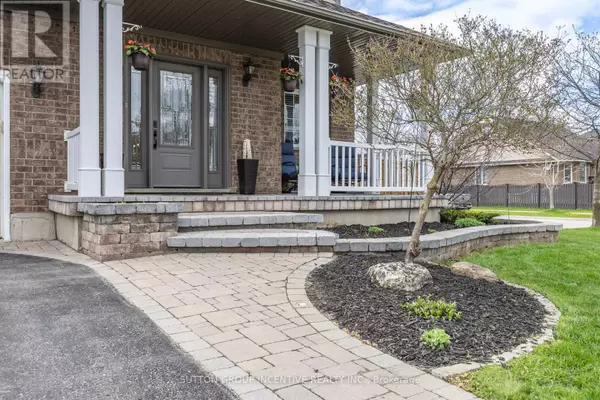22 ARMEDA CLOW CRESCENT Essa (angus), ON L0M1B2
4 Beds
4 Baths
1,500 SqFt
UPDATED:
Key Details
Property Type Single Family Home
Sub Type Freehold
Listing Status Active
Purchase Type For Sale
Square Footage 1,500 sqft
Price per Sqft $559
Subdivision Angus
MLS® Listing ID N12325089
Bedrooms 4
Half Baths 1
Property Sub-Type Freehold
Source Toronto Regional Real Estate Board
Property Description
Location
State ON
Rooms
Kitchen 1.0
Extra Room 1 Second level 3.75 m X 6.16 m Primary Bedroom
Extra Room 2 Second level 3.08 m X 3.09 m Bedroom 2
Extra Room 3 Second level 3.08 m X 3.35 m Bedroom 3
Extra Room 4 Second level 2.74 m X 2.47 m Laundry room
Extra Room 5 Second level 2.74 m X 2.47 m Laundry room
Extra Room 6 Basement 3.35 m X 2.84 m Bedroom 4
Interior
Heating Forced air
Cooling Central air conditioning
Exterior
Parking Features Yes
Fence Fenced yard
View Y/N No
Total Parking Spaces 6
Private Pool No
Building
Story 2
Sewer Sanitary sewer
Others
Ownership Freehold






