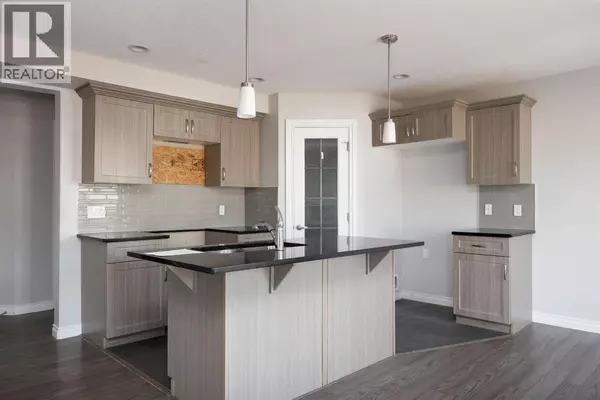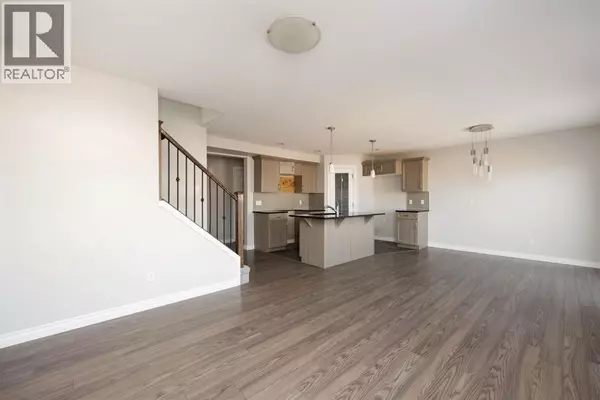108 Blackburn Drive Fort Mcmurray, AB T9K2X9
4 Beds
4 Baths
1,587 SqFt
UPDATED:
Key Details
Property Type Single Family Home
Sub Type Freehold
Listing Status Active
Purchase Type For Sale
Square Footage 1,587 sqft
Price per Sqft $286
Subdivision Parsons North
MLS® Listing ID A2239919
Bedrooms 4
Half Baths 1
Year Built 2013
Lot Size 3,413 Sqft
Acres 3413.32
Property Sub-Type Freehold
Source Fort McMurray REALTORS®
Property Description
Location
State AB
Rooms
Kitchen 2.0
Extra Room 1 Second level Measurements not available 4pc Bathroom
Extra Room 2 Second level 10.42 Ft x 10.67 Ft Bedroom
Extra Room 3 Second level 12.58 Ft x 10.67 Ft Bedroom
Extra Room 4 Second level 10.42 Ft x 8.33 Ft Family room
Extra Room 5 Second level Measurements not available 4pc Bathroom
Extra Room 6 Second level 12.58 Ft x 17.83 Ft Primary Bedroom
Interior
Heating Forced air
Cooling None
Flooring Laminate, Tile
Fireplaces Number 1
Exterior
Parking Features Yes
Garage Spaces 2.0
Garage Description 2
Fence Fence
View Y/N No
Total Parking Spaces 4
Private Pool No
Building
Lot Description Landscaped
Story 2
Others
Ownership Freehold






