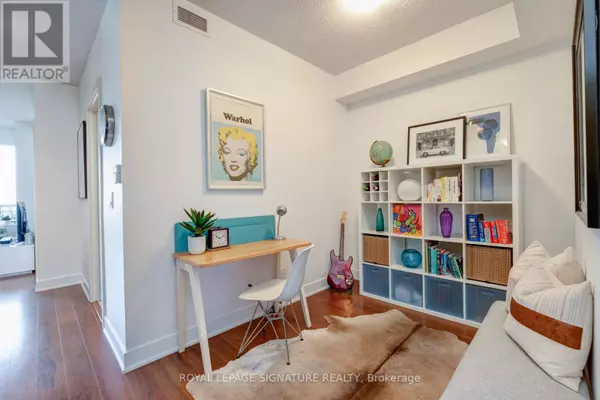28 Linden ST #1003 Toronto (north St. James Town), ON M4Y0A4
2 Beds
1 Bath
600 SqFt
UPDATED:
Key Details
Property Type Condo
Sub Type Condominium/Strata
Listing Status Active
Purchase Type For Sale
Square Footage 600 sqft
Price per Sqft $931
Subdivision North St. James Town
MLS® Listing ID C12324000
Bedrooms 2
Condo Fees $614/mo
Property Sub-Type Condominium/Strata
Source Toronto Regional Real Estate Board
Property Description
Location
State ON
Rooms
Kitchen 1.0
Extra Room 1 Main level 2.22 m X 2.4 m Den
Extra Room 2 Main level 2.53 m X 3.68 m Kitchen
Extra Room 3 Main level 2.69 m X 3.26 m Living room
Extra Room 4 Main level 2.42 m X 3.26 m Dining room
Extra Room 5 Main level 3.69 m X 2.97 m Primary Bedroom
Interior
Heating Forced air
Cooling Central air conditioning
Flooring Laminate
Exterior
Parking Features Yes
Community Features Pet Restrictions, Community Centre
View Y/N Yes
View City view
Private Pool No
Others
Ownership Condominium/Strata






