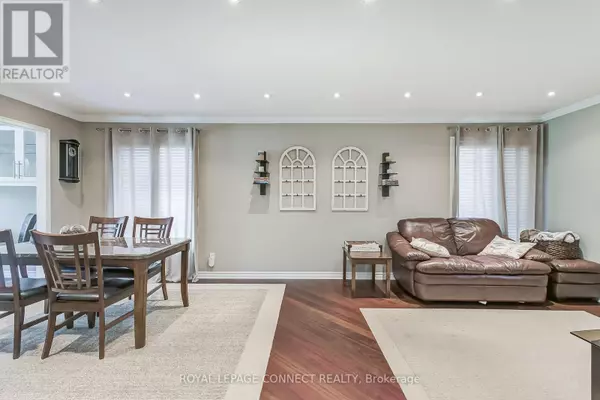6329 MARTEL COURT Mississauga (meadowvale), ON L5N3H6
3 Beds
2 Baths
1,100 SqFt
UPDATED:
Key Details
Property Type Single Family Home
Sub Type Freehold
Listing Status Active
Purchase Type For Sale
Square Footage 1,100 sqft
Price per Sqft $804
Subdivision Meadowvale
MLS® Listing ID W12323050
Bedrooms 3
Half Baths 1
Property Sub-Type Freehold
Source Toronto Regional Real Estate Board
Property Description
Location
State ON
Rooms
Kitchen 1.0
Extra Room 1 Second level 5.27 m X 3.68 m Primary Bedroom
Extra Room 2 Second level 4.55 m X 3.56 m Bedroom 2
Extra Room 3 Second level 3.27 m X 3.06 m Bedroom 3
Extra Room 4 Main level 4.48 m X 3.38 m Living room
Extra Room 5 Main level 3.31 m X 2.43 m Dining room
Extra Room 6 Main level 3.11 m X 2.77 m Kitchen
Interior
Heating Forced air
Cooling Central air conditioning
Flooring Hardwood
Exterior
Parking Features Yes
Fence Fully Fenced, Fenced yard
View Y/N No
Total Parking Spaces 3
Private Pool No
Building
Lot Description Landscaped
Story 2
Sewer Sanitary sewer
Others
Ownership Freehold






