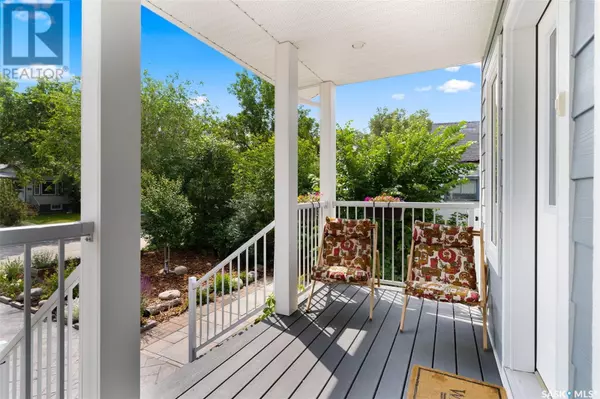2100 Queen STREET Regina, SK S4T4C3
5 Beds
4 Baths
2,613 SqFt
UPDATED:
Key Details
Property Type Single Family Home
Sub Type Freehold
Listing Status Active
Purchase Type For Sale
Square Footage 2,613 sqft
Price per Sqft $286
Subdivision Cathedral Rg
MLS® Listing ID SK014535
Style 2 Level
Bedrooms 5
Year Built 2020
Lot Size 6,264 Sqft
Acres 6264.0
Property Sub-Type Freehold
Source Saskatchewan REALTORS® Association
Property Description
Location
State SK
Rooms
Kitchen 2.0
Extra Room 1 Second level 11'5 x 11'0 Bedroom
Extra Room 2 Second level 5'1 x 10'2 Laundry room
Extra Room 3 Second level 11'4 x 11'0 Bedroom
Extra Room 4 Second level 7'3 x 10'2 4pc Bathroom
Extra Room 5 Second level 14'6 x 16'1 Primary Bedroom
Extra Room 6 Second level 12'8 x 10'0 4pc Ensuite bath
Interior
Heating Forced air,
Cooling Central air conditioning, Air exchanger
Fireplaces Type Conventional
Exterior
Parking Features Yes
Fence Fence
View Y/N No
Private Pool No
Building
Lot Description Garden Area
Story 2
Architectural Style 2 Level
Others
Ownership Freehold






