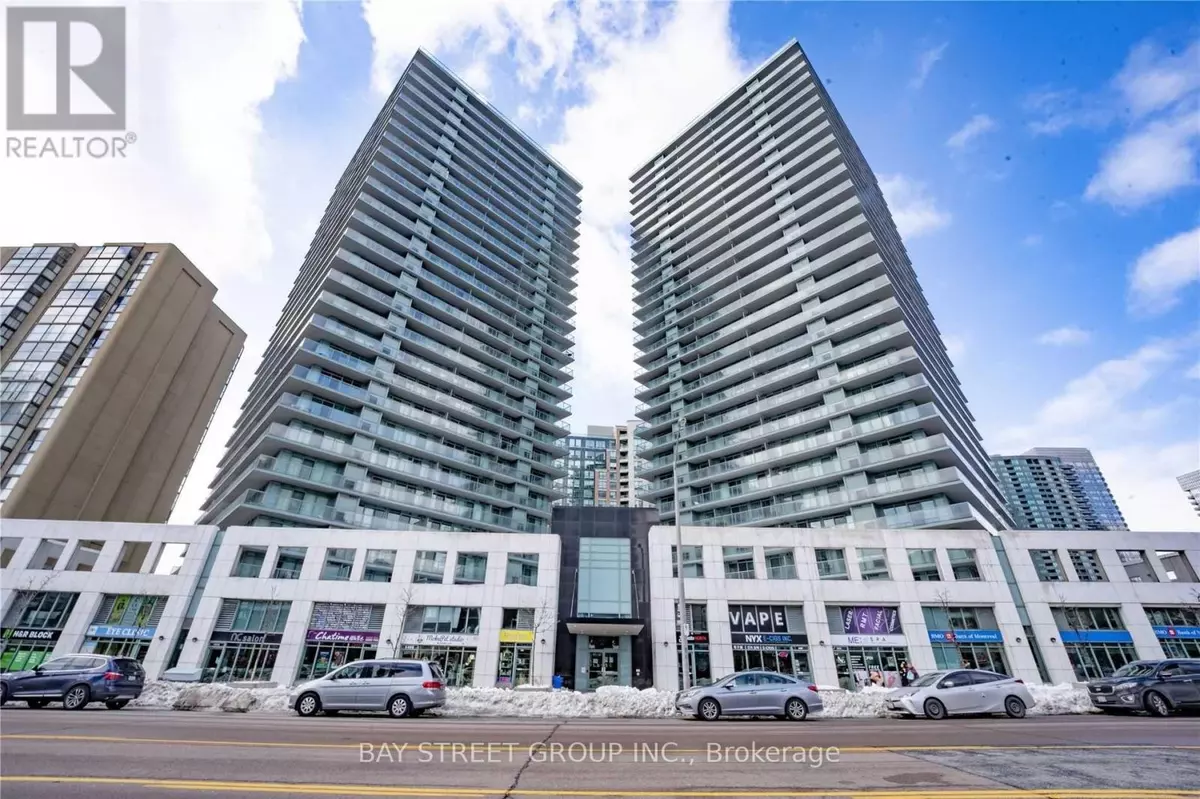5500 Yonge ST #1905 Toronto (willowdale West), ON M2N7L1
2 Beds
2 Baths
800 SqFt
UPDATED:
Key Details
Property Type Condo
Sub Type Condominium/Strata
Listing Status Active
Purchase Type For Sale
Square Footage 800 sqft
Price per Sqft $873
Subdivision Willowdale West
MLS® Listing ID C12322350
Bedrooms 2
Condo Fees $635/mo
Property Sub-Type Condominium/Strata
Source Toronto Regional Real Estate Board
Property Description
Location
State ON
Rooms
Kitchen 1.0
Extra Room 1 Flat 5.23 m X 3.64 m Living room
Extra Room 2 Flat 5.23 m X 3.64 m Dining room
Extra Room 3 Flat 2.45 m X 2.45 m Kitchen
Extra Room 4 Flat 3.7 m X 3 m Primary Bedroom
Extra Room 5 Flat 2.7 m X 2.5 m Bedroom 2
Interior
Heating Forced air
Cooling Central air conditioning
Exterior
Parking Features Yes
Community Features Pet Restrictions
View Y/N No
Total Parking Spaces 1
Private Pool No
Others
Ownership Condominium/Strata






